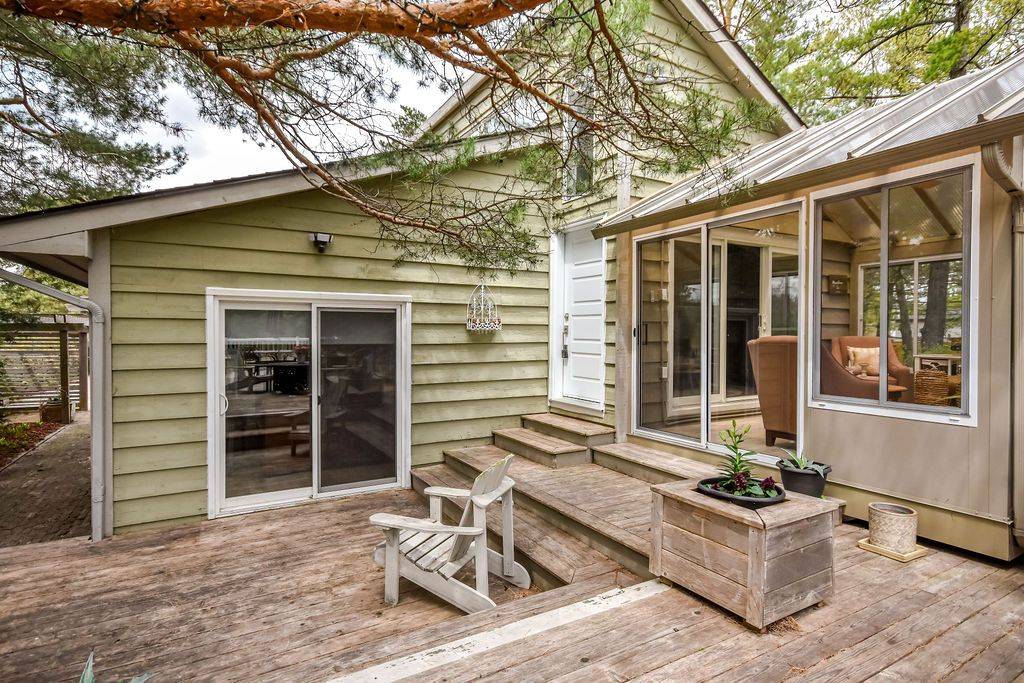UPDATED:
Key Details
Property Type Single Family Home
Sub Type Detached
Listing Status Active
Purchase Type For Sale
Approx. Sqft 1100-1500
Subdivision Wasaga Beach
MLS Listing ID S12218541
Style Bungalow
Bedrooms 4
Building Age 31-50
Annual Tax Amount $4,670
Tax Year 2024
Property Sub-Type Detached
Lot Depth 162.5
Lot Front 50.13
Appx SqFt 1100-1500
Property Description
Location
Province ON
County Simcoe
Community Wasaga Beach
Area Simcoe
Body of Water Nottawasaga River
Rooms
Family Room Yes
Basement Apartment, Finished with Walk-Out
Kitchen 2
Separate Den/Office 2
Interior
Interior Features Primary Bedroom - Main Floor, In-Law Suite, Water Heater
Cooling Central Air
Fireplaces Type Family Room
Inclusions All Electrical Light Fixtures, Main Kitchen: SS Fridge, SS Gas Stove, SS B/I Dishwasher, Main Floor Washer and Dryer, All Window Coverings, Gas Hookup for BBQ, Basement Kitchen: White Stove, White Fridge, Washer, Dryer (all basement appliances in As Is Condition) Wooden Patio Planters, Outdoor Pergula, One Remote for Garage, Boathouse
Exterior
Exterior Feature Deck, Fishing, Landscape Lighting, Patio, Privacy, Security Gate, Year Round Living
Parking Features Private
Garage Spaces 1.0
Pool None
Waterfront Description Boathouse,Breakwater,River Front,Dock
View River
Roof Type Asphalt Shingle
Road Frontage Year Round Municipal Road
Lot Frontage 50.13
Lot Depth 162.5
Total Parking Spaces 6
Building
Foundation Block
Others
Senior Community Yes
Virtual Tour https://www.youtube.com/watch?v=D7CCuKfubDw



