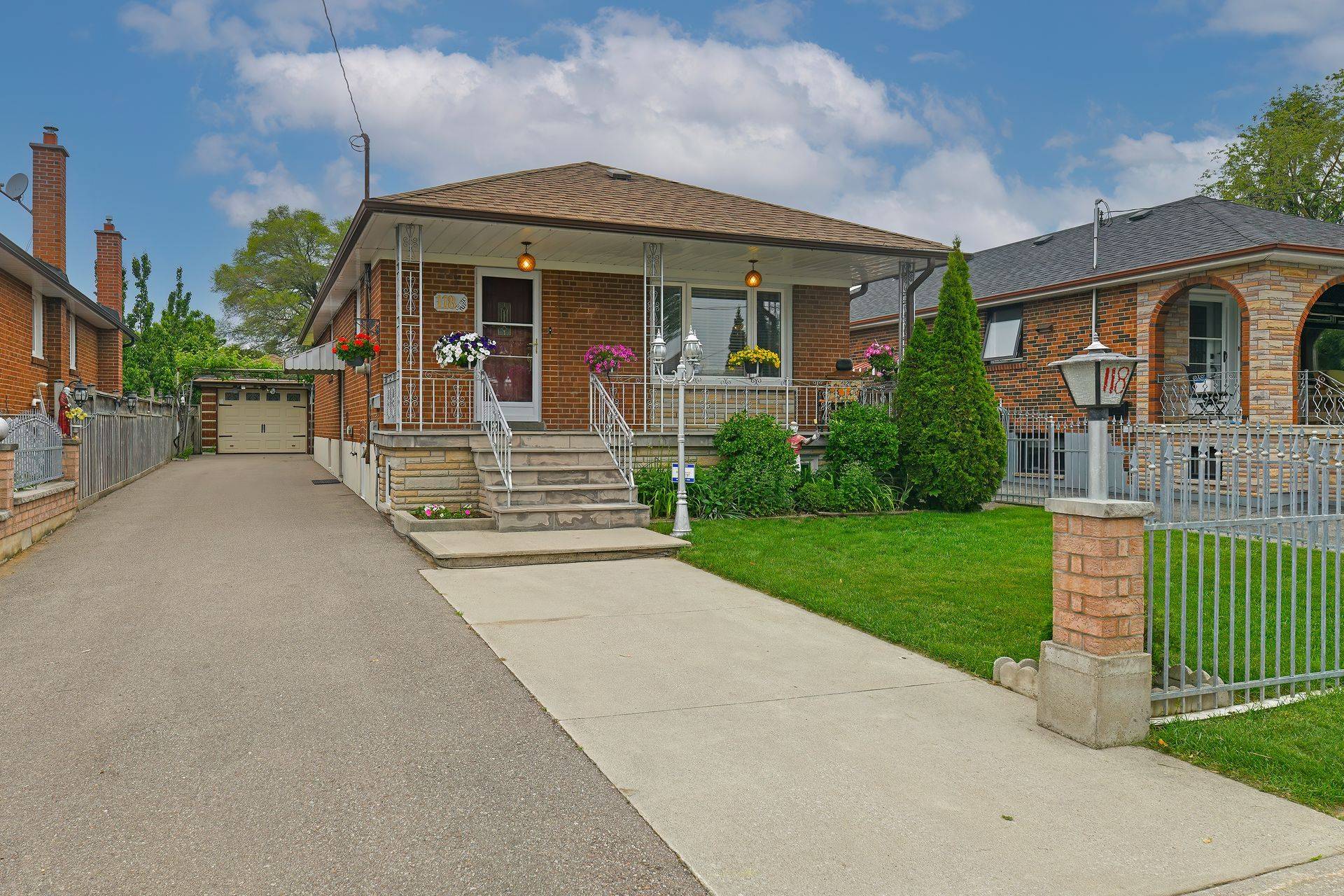UPDATED:
Key Details
Property Type Single Family Home
Sub Type Detached
Listing Status Pending
Purchase Type For Sale
Approx. Sqft 700-1100
Subdivision Islington-City Centre West
MLS Listing ID W12218593
Style Bungalow
Bedrooms 3
Building Age 51-99
Annual Tax Amount $5,157
Tax Year 2024
Property Sub-Type Detached
Lot Depth 125.0
Lot Front 40.0
Appx SqFt 700-1100
Property Description
Location
Province ON
County Toronto
Community Islington-City Centre West
Area Toronto
Rooms
Family Room No
Basement Separate Entrance, Finished
Kitchen 2
Interior
Interior Features Auto Garage Door Remote, Water Heater
Cooling Central Air
Fireplaces Number 1
Fireplaces Type Natural Gas
Inclusions All electric light fixtures, window coverings, 2 fridges, 2 stoves, washer and dryer, 1 freezer. B/I Dishwasher. Central Vac. Garage door opener and remote.
Exterior
Exterior Feature Porch
Parking Features Private
Garage Spaces 1.0
Pool None
Roof Type Asphalt Shingle
Lot Frontage 40.0
Lot Depth 125.0
Total Parking Spaces 6
Building
Foundation Block
Others
Senior Community Yes
Virtual Tour https://tours.bizzimage.com/ub/192378



