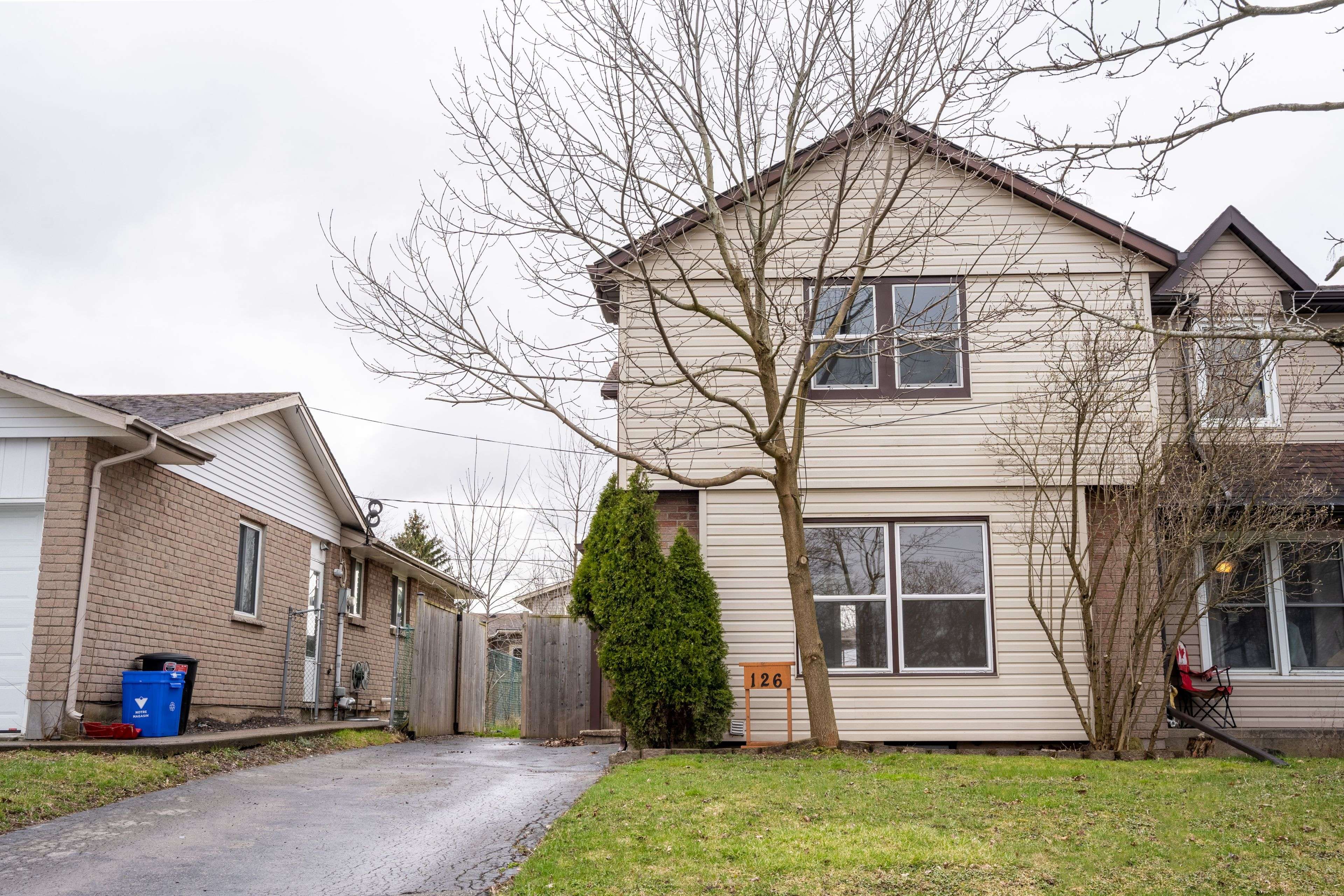REQUEST A TOUR
$499,000
Est. payment /mo
5 Beds
2 Baths
UPDATED:
Key Details
Property Type Multi-Family
Sub Type Semi-Detached
Listing Status Active
Purchase Type For Sale
Approx. Sqft 1100-1500
Subdivision 767 - N. Welland
MLS Listing ID X12218985
Style 2-Storey
Bedrooms 5
Building Age 31-50
Annual Tax Amount $2,600
Tax Year 2024
Property Sub-Type Semi-Detached
Lot Depth 110.0
Lot Front 31.07
Appx SqFt 1100-1500
Property Description
Welcome to this stunning semi-detached property, perfectly situated within walking distance of Niagara College Welland Campus. Nestled in a serene and welcoming neighborhood, this home offers an exceptional living experience and is currently generating potential rental income. The property boasts three generously sized bedrooms upstairs, complemented by a sleek, modern three-piece bathroom. The basement enhances the home's appeal with two additional bedrooms, a separate bathroom, and a convenient laundry room. On the main floor, you'll discover an inviting living area, a beautifully appointed kitchen, and a dining space perfect for memorable family gatherings. The fully fenced backyard is a private oasis, complete with a large storage shed for all your needs. Conveniently located near top amenities such as schools, parks, shopping complexes, and diverse dining options, this home is perfect whether you're seeking a family residence or a lucrative addition to your investment portfolio. Don't miss out on this incredible opportunity you're viewing today!
Location
Province ON
County Niagara
Community 767 - N. Welland
Area Niagara
Rooms
Family Room No
Basement Full, Finished
Kitchen 1
Separate Den/Office 2
Interior
Interior Features Other
Cooling Central Air
Inclusions Fridge, Stove, washer, dryer, CAC, all ELF's
Exterior
Parking Features Private
Pool None
Roof Type Asphalt Shingle
Lot Frontage 31.07
Lot Depth 110.0
Total Parking Spaces 2
Building
Foundation Poured Concrete
Others
Senior Community No
Read Less Info
Listed by HOMELIFE/DIAMONDS REALTY INC.



