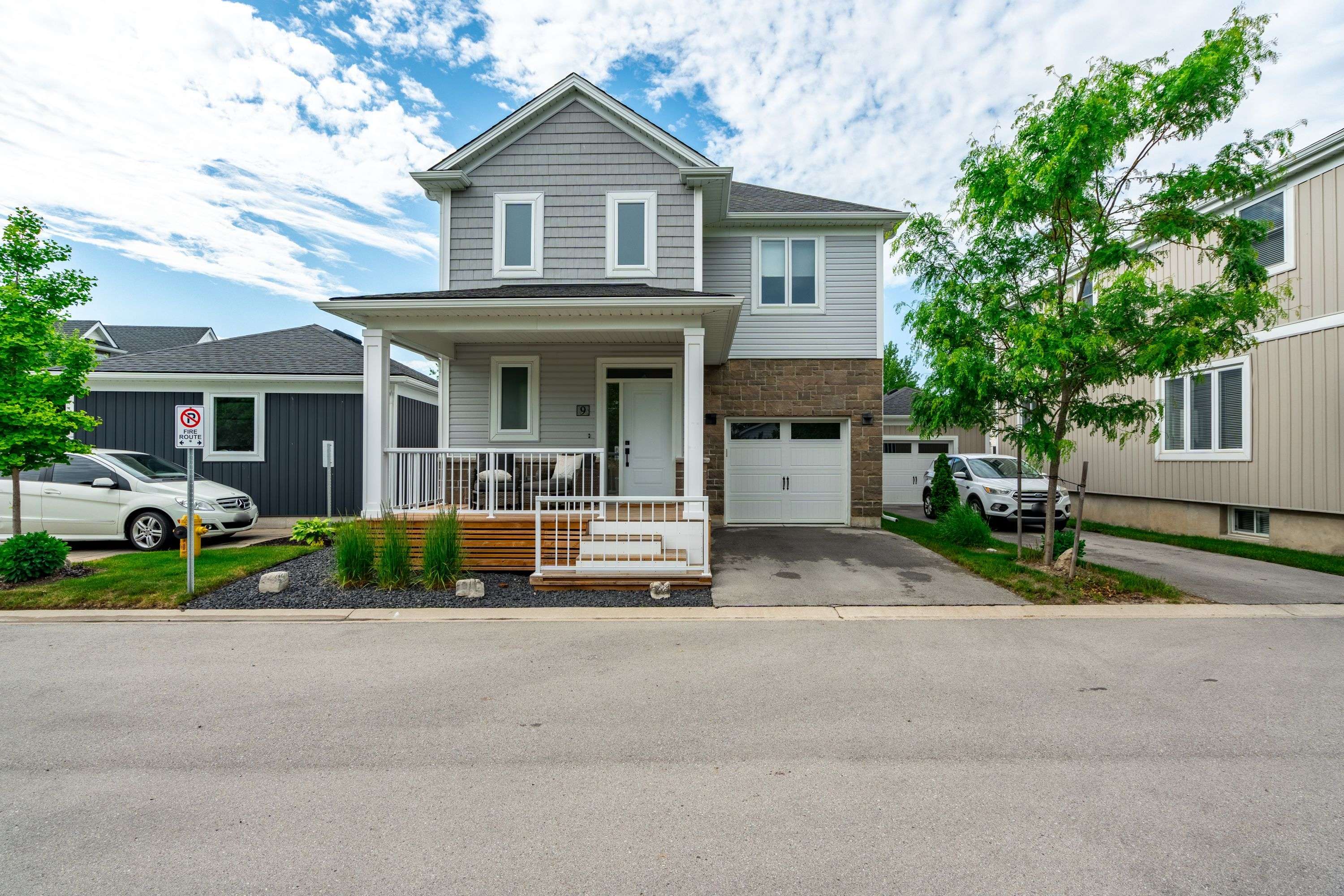UPDATED:
Key Details
Property Type Condo
Sub Type Detached Condo
Listing Status Active
Purchase Type For Sale
Approx. Sqft 1600-1799
Subdivision 443 - Lakeport
MLS Listing ID X12219802
Style 2-Storey
Bedrooms 3
HOA Fees $356
Annual Tax Amount $5,857
Tax Year 2025
Property Sub-Type Detached Condo
Appx SqFt 1600-1799
Property Description
Location
Province ON
County Niagara
Community 443 - Lakeport
Area Niagara
Rooms
Family Room No
Basement Finished, Full
Kitchen 1
Interior
Interior Features Auto Garage Door Remote, Sump Pump, Water Heater
Cooling Central Air
Fireplaces Type Electric
Inclusions All Appliances, All Electrical Light Fixtures, All Bathroom Mirrors, Garage Door Opener & Remote, All Tvs and Wall Mounts. All Furniture NEGOTIABLE, Window Coverings
Laundry Ensuite
Exterior
Parking Features Private
Garage Spaces 1.0
Exposure South
Total Parking Spaces 2
Balcony None
Building
Locker None
Others
Senior Community Yes
Pets Allowed Restricted



