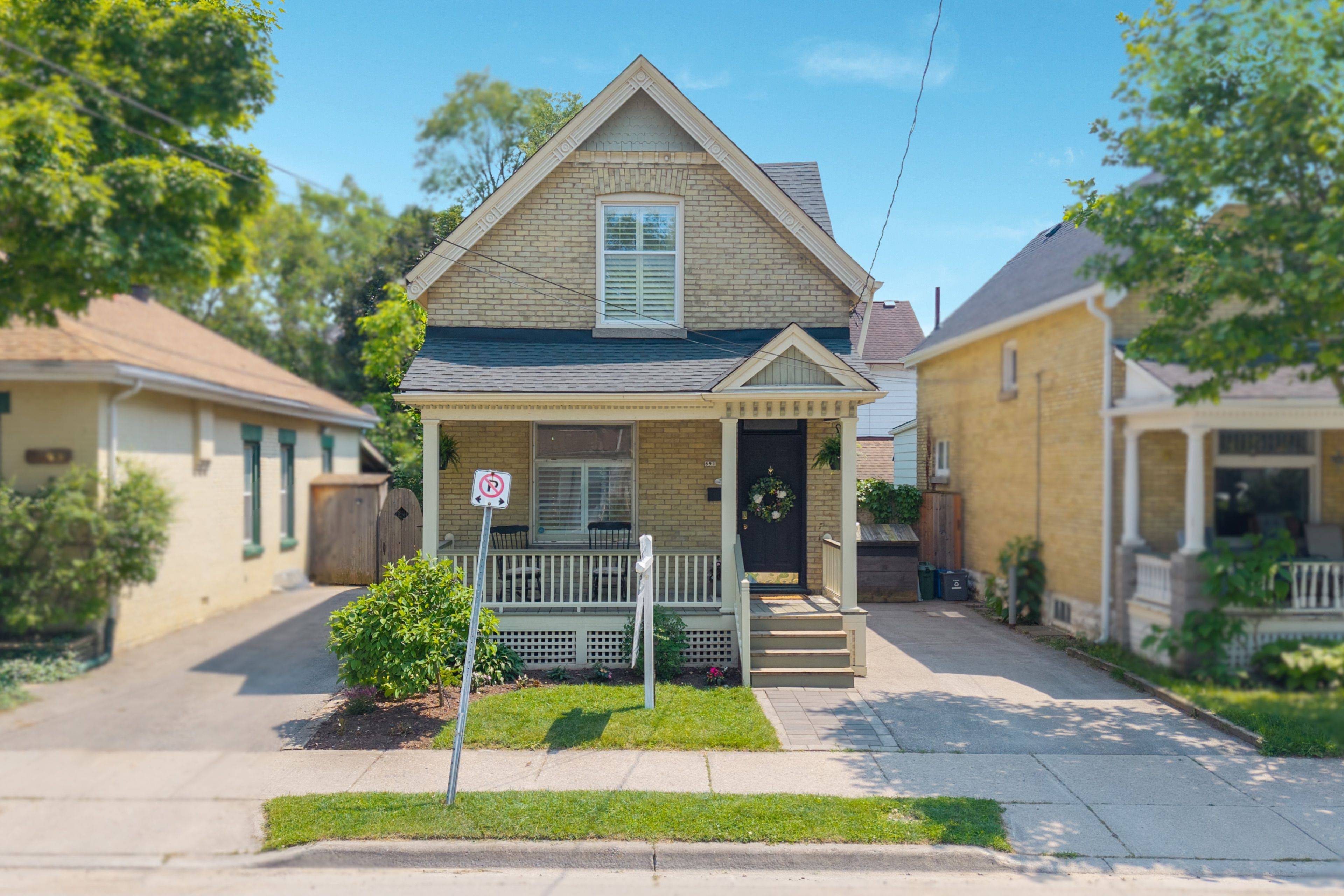UPDATED:
Key Details
Property Type Single Family Home
Sub Type Detached
Listing Status Pending
Purchase Type For Sale
Approx. Sqft 1100-1500
Subdivision East G
MLS Listing ID X12220261
Style 1 1/2 Storey
Bedrooms 3
Annual Tax Amount $2,926
Tax Year 2024
Property Sub-Type Detached
Lot Depth 72.0
Lot Front 28.0
Appx SqFt 1100-1500
Property Description
Location
Province ON
County Middlesex
Community East G
Area Middlesex
Zoning R3-2
Rooms
Family Room Yes
Basement Finished
Kitchen 1
Interior
Interior Features Other
Cooling Central Air
Inclusions Refrigerator, Dishwasher, Stove, Washer, Dryer
Exterior
Exterior Feature Deck
Parking Features Private
Pool None
Roof Type Asphalt Shingle,Shingles
Lot Frontage 28.0
Lot Depth 72.0
Total Parking Spaces 2
Building
Foundation Concrete Block
Others
Senior Community No
Security Features Carbon Monoxide Detectors,Smoke Detector
Virtual Tour https://my.matterport.com/show/?m=NGaQY8eUjZb&brand=0&mls=1&



