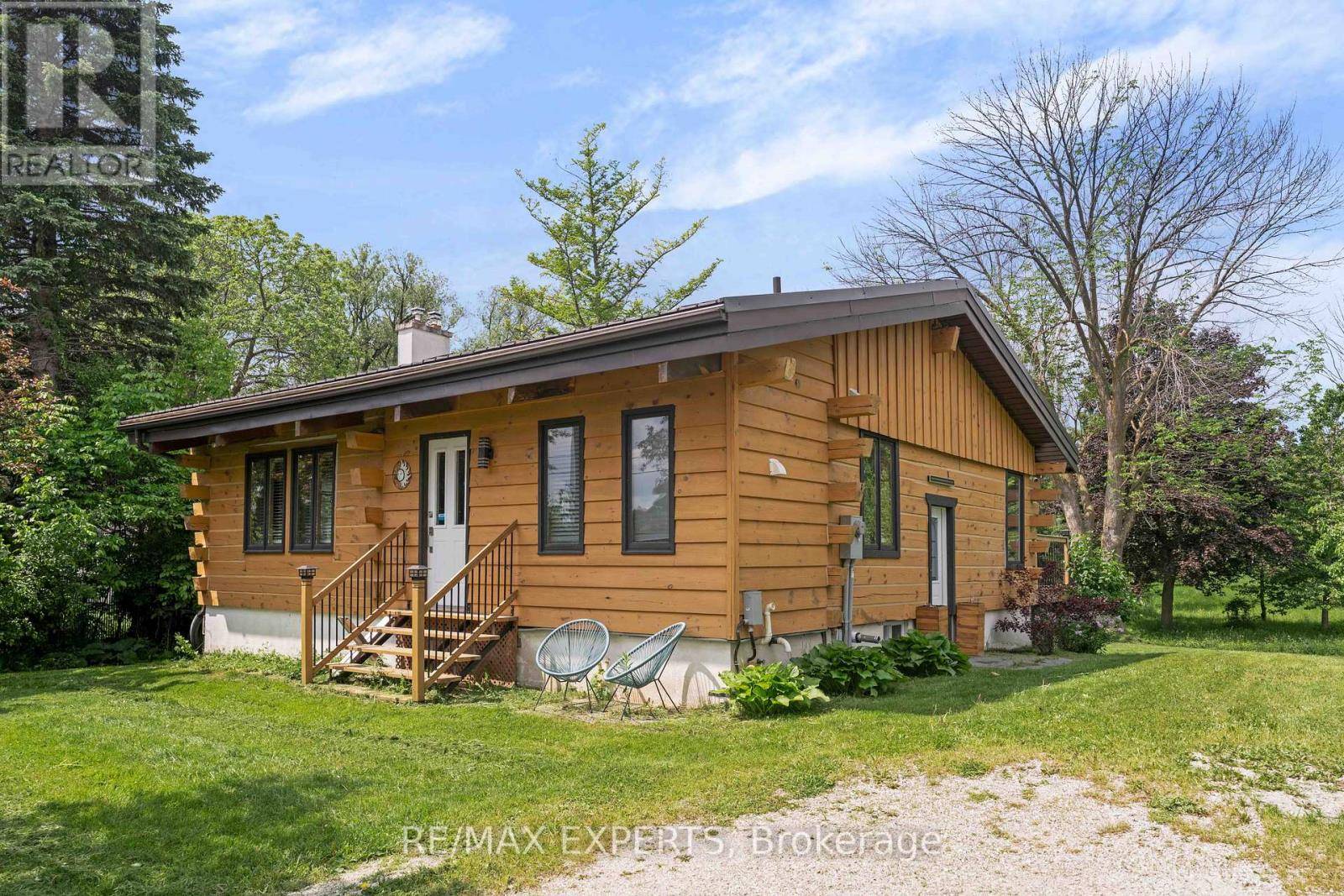UPDATED:
Key Details
Property Type Single Family Home
Sub Type Freehold
Listing Status Active
Purchase Type For Sale
Square Footage 700 sqft
Price per Sqft $1,512
Subdivision Blue Mountains
MLS® Listing ID X12219954
Style Bungalow
Bedrooms 3
Half Baths 2
Property Sub-Type Freehold
Source Toronto Regional Real Estate Board
Property Description
Location
Province ON
Rooms
Kitchen 1.0
Extra Room 1 Lower level 6 m X 3.74 m Primary Bedroom
Extra Room 2 Lower level 5.33 m X 3.16 m Bedroom 2
Extra Room 3 Lower level 4.15 m X 3.11 m Bedroom 3
Extra Room 4 Main level 5.26 m X 2.86 m Kitchen
Extra Room 5 Main level 5.26 m X 4.77 m Dining room
Extra Room 6 Main level 7.64 m X 4.25 m Living room
Interior
Heating Forced air
Cooling Central air conditioning
Flooring Hardwood, Vinyl
Exterior
Parking Features No
View Y/N Yes
View River view
Total Parking Spaces 6
Private Pool No
Building
Story 1
Sewer Septic System
Architectural Style Bungalow
Others
Ownership Freehold




