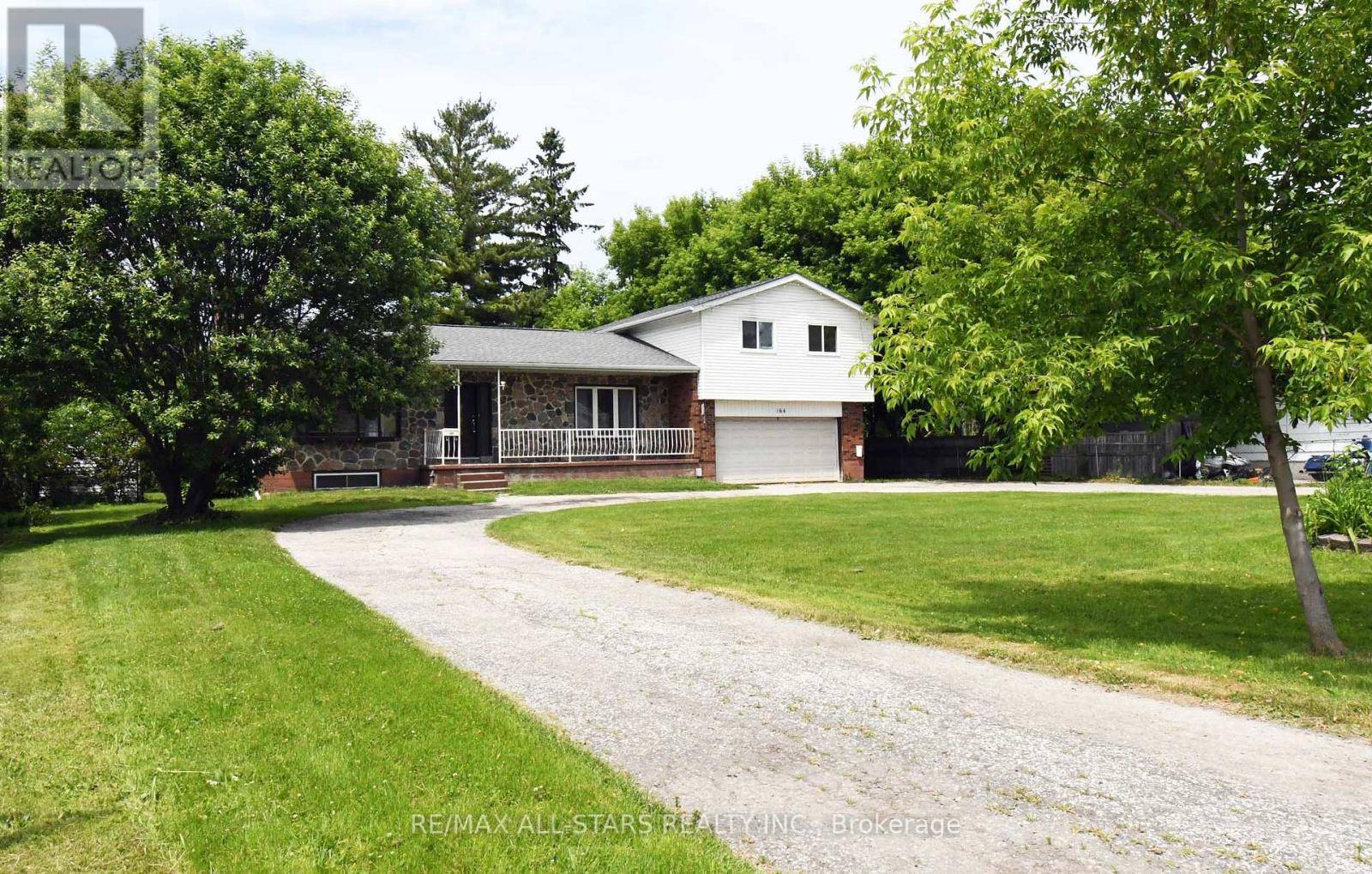OPEN HOUSE
Sun Jul 06, 2:00pm - 4:00pm
UPDATED:
Key Details
Property Type Single Family Home
Sub Type Freehold
Listing Status Active
Purchase Type For Sale
Square Footage 1,500 sqft
Price per Sqft $599
Subdivision Keswick South
MLS® Listing ID N12221101
Bedrooms 6
Property Sub-Type Freehold
Source Toronto Regional Real Estate Board
Property Description
Location
Province ON
Rooms
Kitchen 2.0
Extra Room 1 Basement 2.28 m X 2.19 m Bedroom
Extra Room 2 Basement 2.28 m X 2.19 m Bedroom
Extra Room 3 Basement 3.16 m X 4.15 m Bedroom
Extra Room 4 Basement 3.13 m X 2.28 m Kitchen
Extra Room 5 Basement 3.81 m X 4.72 m Living room
Extra Room 6 Main level 3.01 m X 4.08 m Living room
Interior
Heating Forced air
Cooling Central air conditioning
Flooring Laminate, Hardwood, Tile
Fireplaces Number 1
Exterior
Parking Features Yes
View Y/N No
Total Parking Spaces 10
Private Pool No
Building
Story 1.5
Sewer Sanitary sewer
Others
Ownership Freehold




