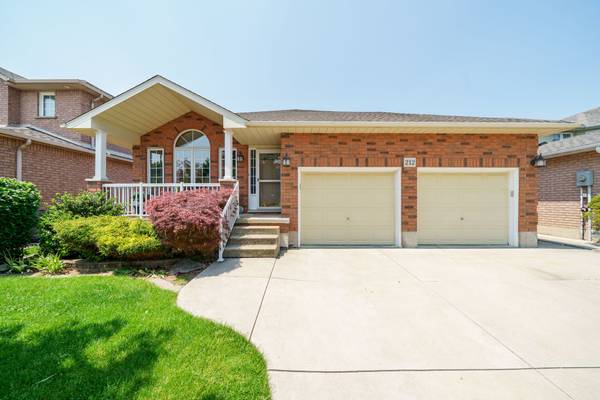UPDATED:
Key Details
Property Type Single Family Home
Sub Type Detached
Listing Status Active
Purchase Type For Sale
Approx. Sqft 1500-2000
Subdivision Rural Glanbrook
MLS Listing ID X12222783
Style Backsplit 5
Bedrooms 5
Building Age 16-30
Annual Tax Amount $6,597
Tax Year 2025
Property Sub-Type Detached
Lot Depth 114.9
Lot Front 49.21
Appx SqFt 1500-2000
Property Description
Location
Province ON
County Hamilton
Community Rural Glanbrook
Area Hamilton
Rooms
Family Room Yes
Basement Finished, Full
Kitchen 1
Separate Den/Office 2
Interior
Interior Features Central Vacuum
Cooling Central Air
Fireplaces Type Family Room, Natural Gas, Rec Room
Inclusions Central Vac, Dishwasher, Dryer, Refrigerator, Stove, Washer
Exterior
Exterior Feature Landscaped, Patio, Porch
Parking Features Inside Entry, Private Double
Garage Spaces 2.0
Pool None
Roof Type Asphalt Shingle
Lot Frontage 49.21
Lot Depth 114.9
Total Parking Spaces 6
Building
Foundation Concrete, Poured Concrete
Others
Senior Community Yes
Virtual Tour https://drive.google.com/file/d/1lTqOrK7DuywIRkN-UfWJeGqCp695Sgem/view



