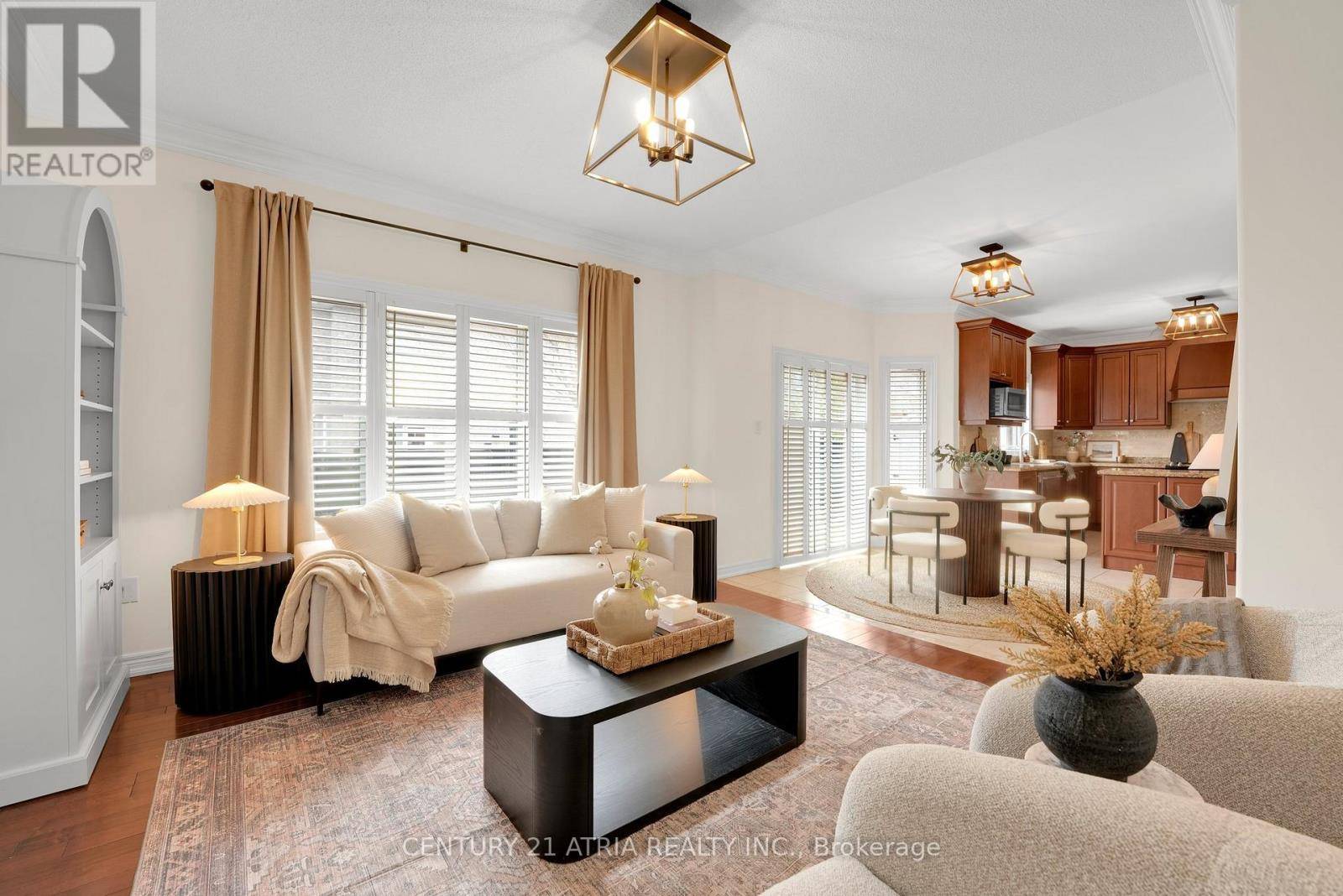UPDATED:
Key Details
Property Type Single Family Home
Sub Type Freehold
Listing Status Active
Purchase Type For Sale
Square Footage 2,500 sqft
Price per Sqft $558
Subdivision Stouffville
MLS® Listing ID N12222579
Bedrooms 5
Half Baths 1
Property Sub-Type Freehold
Source Toronto Regional Real Estate Board
Property Description
Location
Province ON
Rooms
Kitchen 2.0
Extra Room 1 Second level 6.82 m X 4.89 m Primary Bedroom
Extra Room 2 Second level 3.94 m X 3.62 m Bedroom 2
Extra Room 3 Second level 3.33 m X 4.84 m Bedroom 3
Extra Room 4 Second level 3.99 m X 3.74 m Bedroom 4
Extra Room 5 Basement 3.04 m X 2.83 m Kitchen
Extra Room 6 Basement 2.85 m X 2.79 m Bedroom 5
Interior
Heating Forced air
Cooling Central air conditioning
Flooring Hardwood, Ceramic
Fireplaces Number 2
Exterior
Parking Features Yes
Fence Fully Fenced
Community Features Community Centre, School Bus
View Y/N No
Total Parking Spaces 4
Private Pool No
Building
Lot Description Landscaped
Story 2
Sewer Sanitary sewer
Others
Ownership Freehold
Virtual Tour https://listings.stellargrade.ca/sites/kjpxwgo/unbranded




