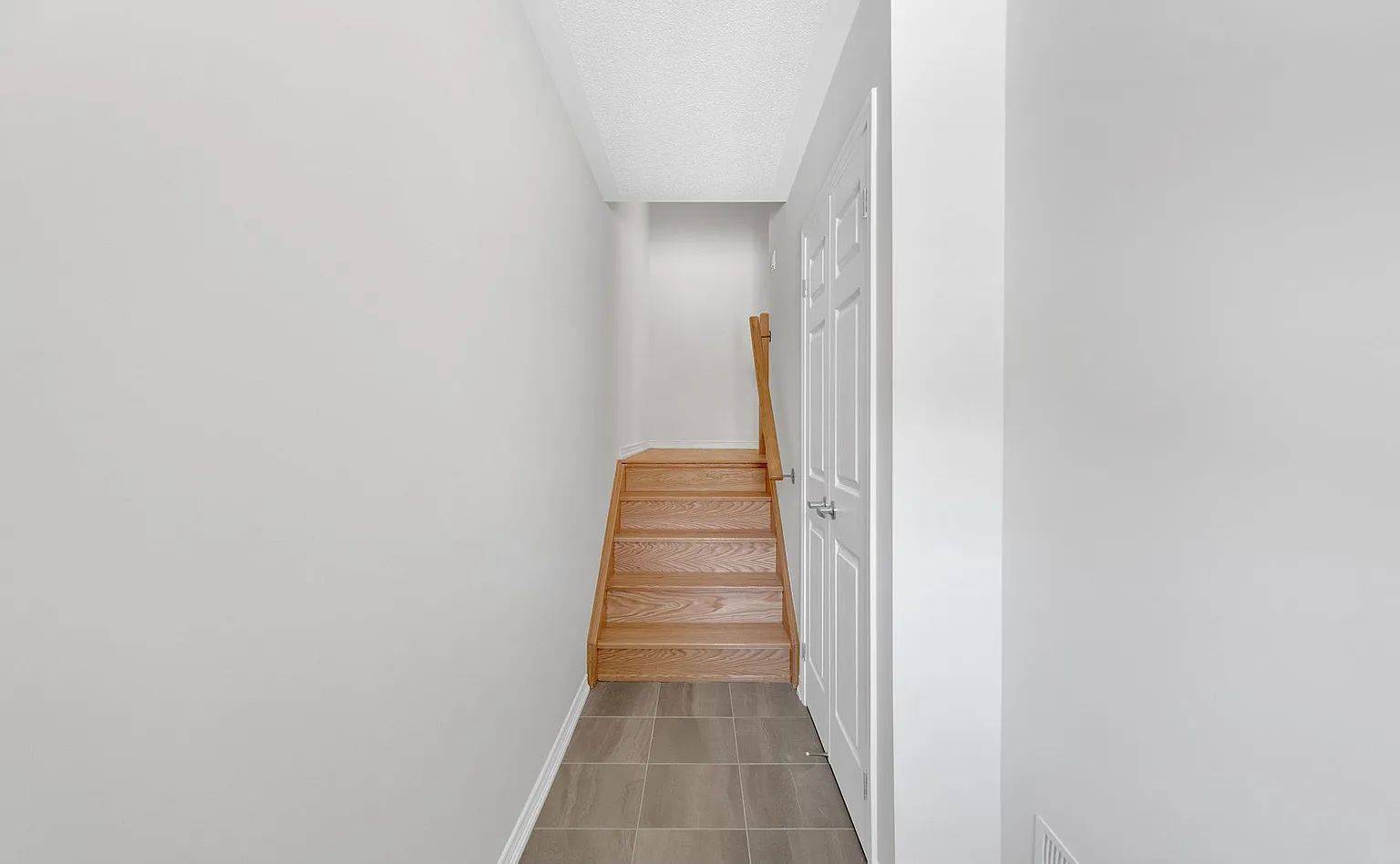UPDATED:
Key Details
Property Type Condo, Townhouse
Sub Type Att/Row/Townhouse
Listing Status Active
Purchase Type For Sale
Approx. Sqft 1500-2000
Subdivision Rural Whitby
MLS Listing ID E12224812
Style 2-Storey
Bedrooms 4
Building Age 0-5
Annual Tax Amount $4,772
Tax Year 2024
Property Sub-Type Att/Row/Townhouse
Lot Depth 71.46
Lot Front 23.62
Appx SqFt 1500-2000
Property Description
Location
Province ON
County Durham
Community Rural Whitby
Area Durham
Rooms
Family Room Yes
Basement Finished, Separate Entrance
Kitchen 1
Separate Den/Office 1
Interior
Interior Features None
Cooling Central Air
Inclusions Stove, Fridge, Dishwasher, Washer & Dryer
Exterior
Parking Features Private Double
Garage Spaces 2.0
Pool None
Roof Type Asphalt Shingle
Lot Frontage 23.62
Lot Depth 71.46
Total Parking Spaces 2
Building
Foundation Concrete
Others
Senior Community Yes



