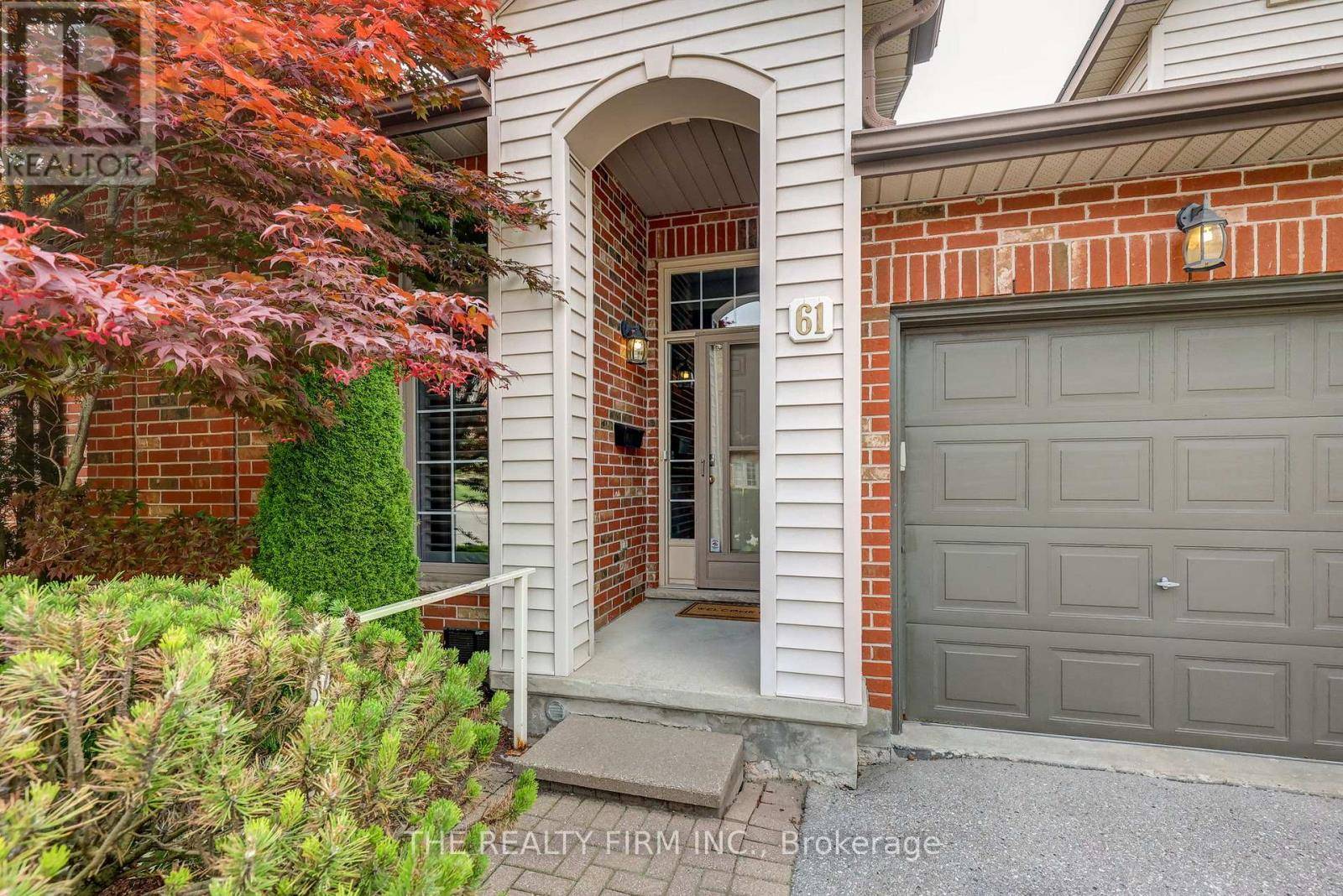UPDATED:
Key Details
Property Type Townhouse
Sub Type Townhouse
Listing Status Active
Purchase Type For Sale
Square Footage 1,600 sqft
Price per Sqft $343
Subdivision South K
MLS® Listing ID X12225310
Style Bungalow
Bedrooms 3
Condo Fees $389/mo
Property Sub-Type Townhouse
Source London and St. Thomas Association of REALTORS®
Property Description
Location
Province ON
Rooms
Kitchen 1.0
Extra Room 1 Main level 5.82 m X 5.77 m Living room
Extra Room 2 Main level 2.97 m X 2.67 m Kitchen
Extra Room 3 Main level 2.72 m X 2.67 m Dining room
Extra Room 4 Main level 4.57 m X 3.45 m Primary Bedroom
Extra Room 5 Main level 3.42 m X 2.71 m Bedroom 2
Extra Room 6 Main level 3.89 m X 1.81 m Bathroom
Interior
Heating Forced air
Cooling Central air conditioning
Fireplaces Number 1
Exterior
Parking Features Yes
Community Features Pet Restrictions, Community Centre
View Y/N No
Total Parking Spaces 2
Private Pool No
Building
Story 1
Architectural Style Bungalow
Others
Ownership Condominium/Strata




