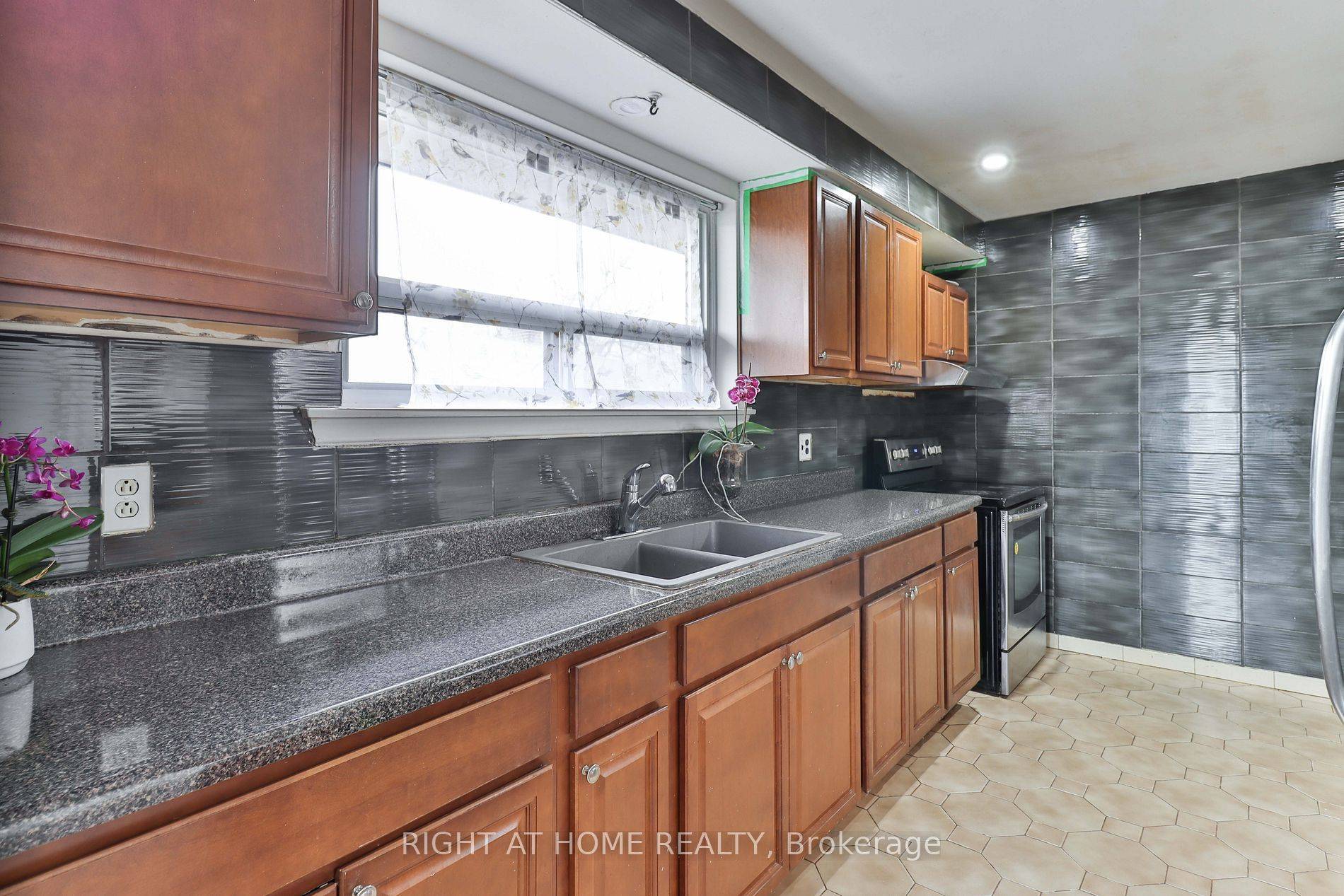UPDATED:
Key Details
Property Type Multi-Family
Sub Type Semi-Detached
Listing Status Pending
Purchase Type For Sale
Approx. Sqft 700-1100
Subdivision Willowridge-Martingrove-Richview
MLS Listing ID W12226856
Style Bungalow-Raised
Bedrooms 6
Annual Tax Amount $3,684
Tax Year 2024
Property Sub-Type Semi-Detached
Lot Depth 132.0
Lot Front 30.5
Appx SqFt 700-1100
Property Description
Location
Province ON
County Toronto
Community Willowridge-Martingrove-Richview
Area Toronto
Rooms
Family Room No
Basement Separate Entrance, Finished
Kitchen 2
Separate Den/Office 3
Interior
Interior Features Primary Bedroom - Main Floor
Cooling Central Air
Inclusions Main Floor - S/S Fridge (2015), Stove (As Is), Range Hood, Microwave. Basement - Fridge, Stove. All ELFs, All Window Coverings.
Exterior
Parking Features Private
Pool None
Roof Type Unknown
Lot Frontage 30.5
Lot Depth 132.0
Total Parking Spaces 2
Building
Foundation Concrete
Others
Senior Community No



