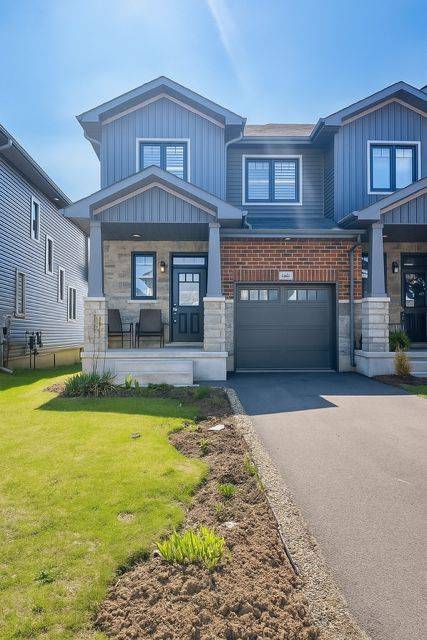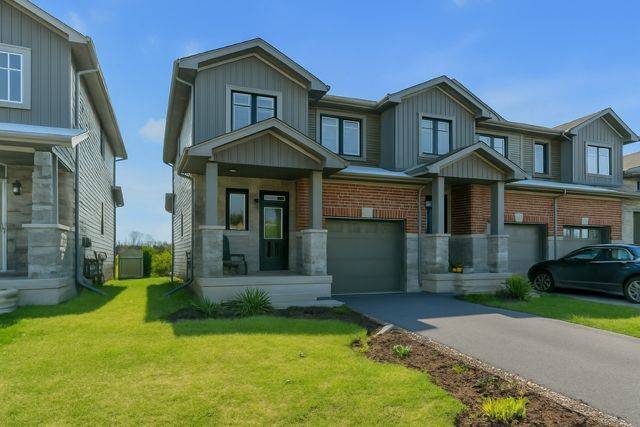UPDATED:
Key Details
Property Type Condo, Townhouse
Sub Type Att/Row/Townhouse
Listing Status Active
Purchase Type For Sale
Approx. Sqft 1100-1500
Subdivision 54 - Amherstview
MLS Listing ID X12229057
Style 2-Storey
Bedrooms 3
Building Age 0-5
Annual Tax Amount $4,677
Tax Year 2024
Property Sub-Type Att/Row/Townhouse
Lot Depth 105.51
Lot Front 25.1
Appx SqFt 1100-1500
Property Description
Location
Province ON
County Lennox & Addington
Community 54 - Amherstview
Area Lennox & Addington
Zoning R5-10
Rooms
Family Room No
Basement Unfinished, Full
Kitchen 1
Interior
Interior Features Rough-In Bath, ERV/HRV
Cooling Central Air
Inclusions Fridge, stove, washer, dryer, California shutters and all existing light fixtures.
Exterior
Exterior Feature Landscaped, Porch
Parking Features Private
Garage Spaces 1.0
Pool None
View Pasture
Roof Type Asphalt Rolled
Lot Frontage 25.1
Lot Depth 105.51
Total Parking Spaces 3
Building
Foundation Poured Concrete
Others
Senior Community Yes
Virtual Tour https://unbranded.youriguide.com/188_dr_richard_james_cres_amherstview/



