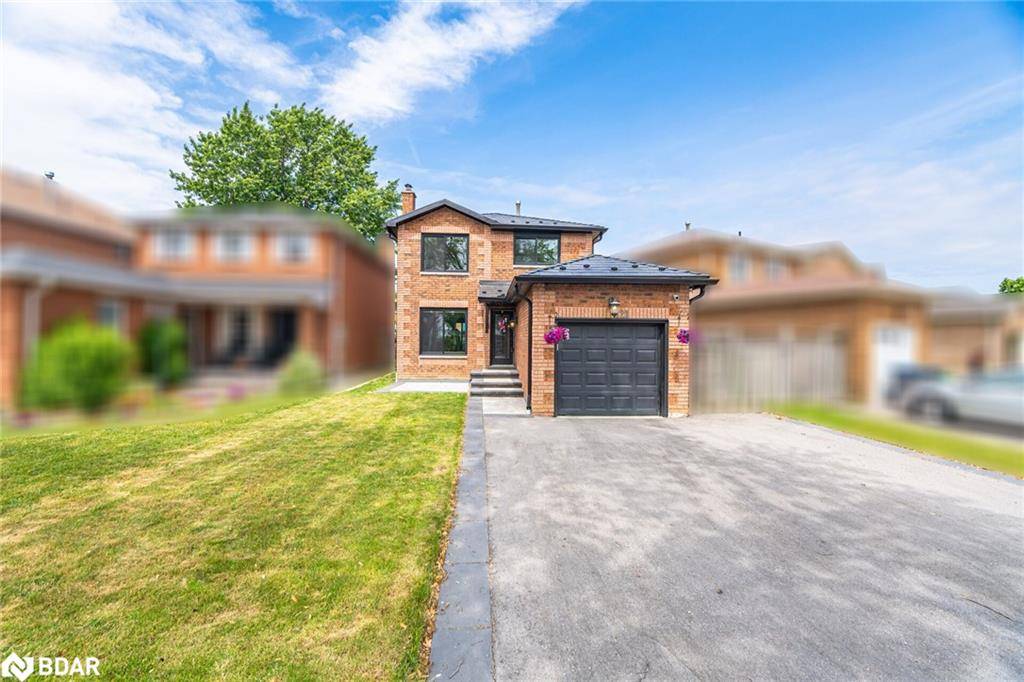UPDATED:
Key Details
Property Type Single Family Home
Sub Type Single Family Residence
Listing Status Active
Purchase Type For Sale
Square Footage 1,276 sqft
Price per Sqft $783
MLS Listing ID 40742628
Style Two Story
Bedrooms 3
Full Baths 2
Half Baths 1
Abv Grd Liv Area 1,276
Year Built 1985
Annual Tax Amount $6,213
Property Sub-Type Single Family Residence
Source Barrie
Lot Depth 113.55
Lot Front 43.41
Property Description
Location
Province ON
County Peel
Area Ms - Mississauga
Zoning R5
Direction Kennedy & Eglinton
Rooms
Basement Full, Finished
Kitchen 2
Interior
Interior Features In-law Capability
Heating Forced Air, Natural Gas
Cooling Central Air
Fireplace No
Window Features Window Coverings
Appliance Dishwasher, Range Hood, Refrigerator, Stove, Washer
Laundry In-Suite
Exterior
Parking Features Attached Garage, Garage Door Opener
Garage Spaces 1.0
Roof Type Metal
Lot Frontage 43.41
Lot Depth 113.55
Garage Yes
Building
Lot Description Urban, Reverse Pie, Highway Access, Park, Public Parking, Schools
Faces Kennedy & Eglinton
Foundation Poured Concrete
Sewer Sewer (Municipal)
Water Municipal
Architectural Style Two Story
Structure Type Brick
New Construction No
Schools
Elementary Schools Nahani Way Ps/Bristol Rd Middle/St. Pio Of Pietrelcina Ces
High Schools Applewood Heights Ss/John Cabot Css
Others
Senior Community false
Tax ID 131800233
Ownership Freehold/None
Virtual Tour https://unbranded.mediatours.ca/property/421-laurentian-avenue-mississauga/



