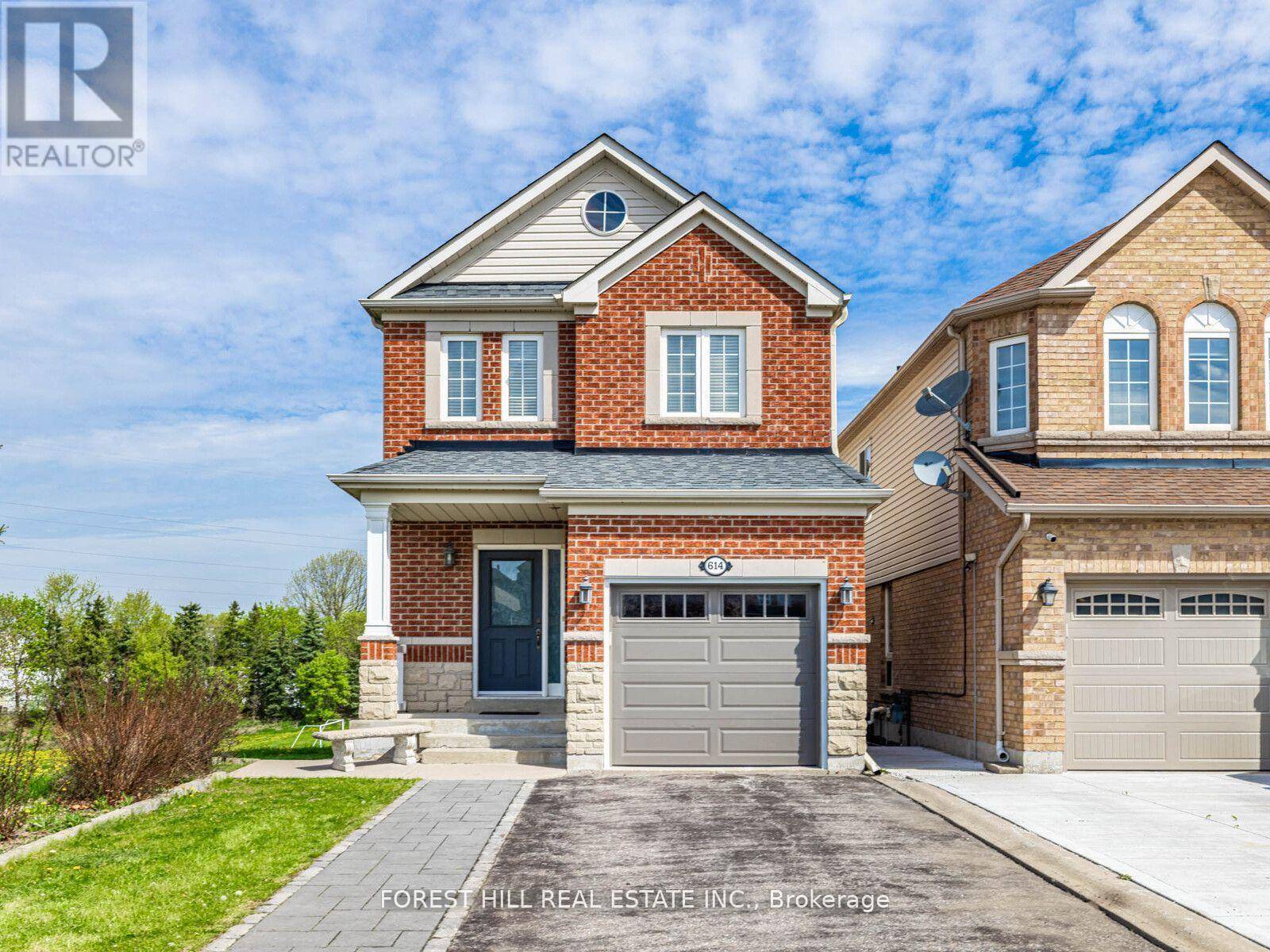UPDATED:
Key Details
Property Type Single Family Home
Sub Type Freehold
Listing Status Active
Purchase Type For Sale
Square Footage 1,500 sqft
Price per Sqft $725
Subdivision Stonehaven-Wyndham
MLS® Listing ID N12228924
Bedrooms 4
Half Baths 1
Property Sub-Type Freehold
Source Toronto Regional Real Estate Board
Property Description
Location
Province ON
Rooms
Kitchen 1.0
Extra Room 1 Second level 5.3 m X 3.12 m Primary Bedroom
Extra Room 2 Second level 4.59 m X 2.94 m Bedroom 2
Extra Room 3 Second level 4.3 m X 2.62 m Bedroom 3
Extra Room 4 Lower level 2.3 m X 2.1 m Office
Extra Room 5 Lower level 4.14 m X 2.96 m Recreational, Games room
Extra Room 6 Lower level 5.2 m X 2.14 m Bedroom
Interior
Heating Forced air
Cooling Central air conditioning
Flooring Carpeted, Hardwood
Exterior
Parking Features Yes
View Y/N No
Total Parking Spaces 5
Private Pool No
Building
Story 2
Sewer Sanitary sewer
Others
Ownership Freehold




