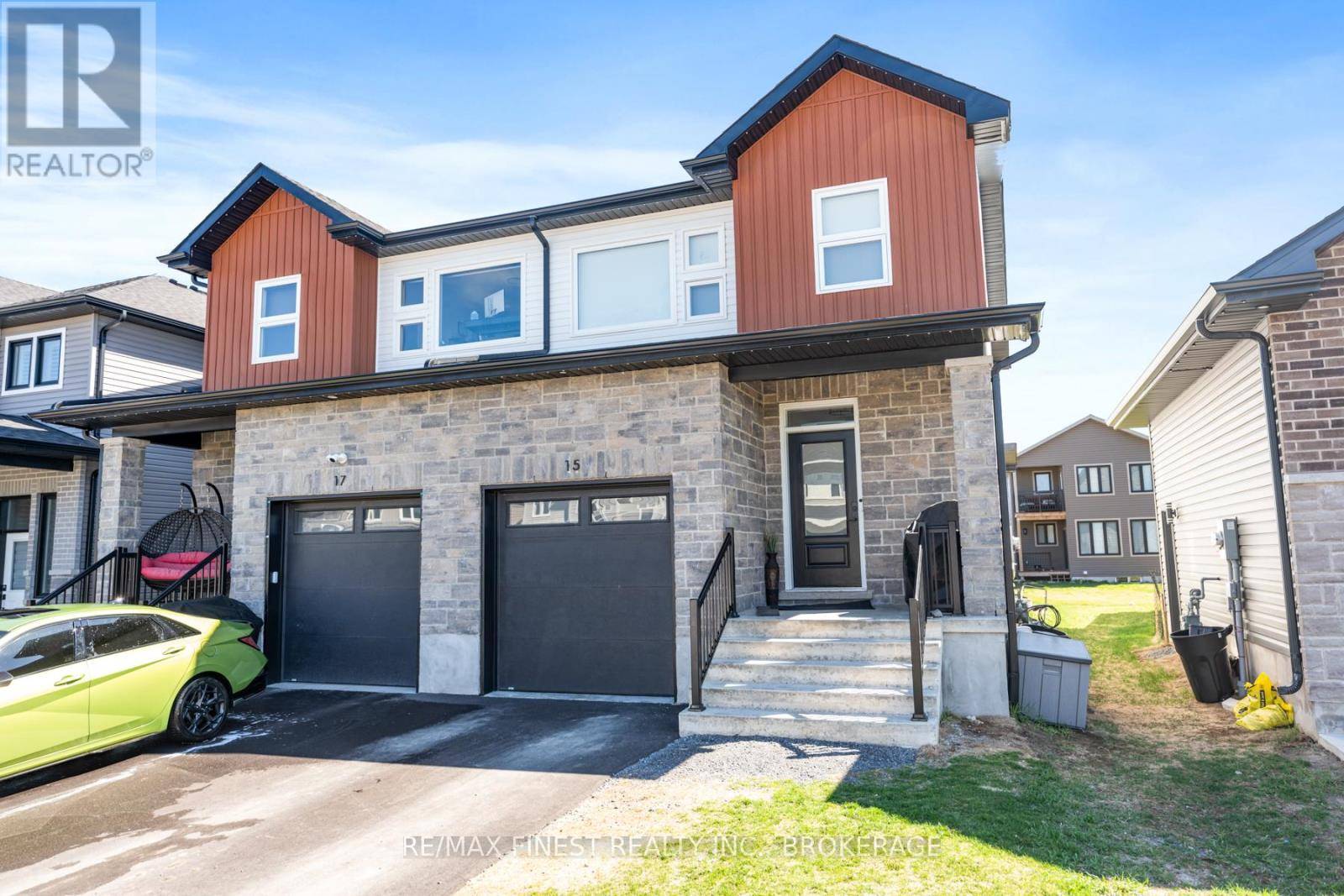UPDATED:
Key Details
Property Type Single Family Home
Sub Type Freehold
Listing Status Active
Purchase Type For Sale
Square Footage 1,500 sqft
Price per Sqft $399
Subdivision 64 - Lennox And Addington - South
MLS® Listing ID X12229327
Bedrooms 3
Half Baths 1
Property Sub-Type Freehold
Source Kingston & Area Real Estate Association
Property Description
Location
Province ON
Rooms
Kitchen 1.0
Extra Room 1 Second level 1.5 m X 4 m Bathroom
Extra Room 2 Second level 1.6 m X 2.7 m Other
Extra Room 3 Second level 2.7 m X 4.7 m Bathroom
Extra Room 4 Second level 3 m X 3.8 m Bedroom
Extra Room 5 Second level 1.6 m X 2.4 m Laundry room
Extra Room 6 Second level 3 m X 3.7 m Bedroom
Interior
Heating Forced air
Cooling Central air conditioning
Fireplaces Number 1
Exterior
Parking Features Yes
Community Features School Bus
View Y/N No
Total Parking Spaces 3
Private Pool No
Building
Story 2
Sewer Sanitary sewer
Others
Ownership Freehold




