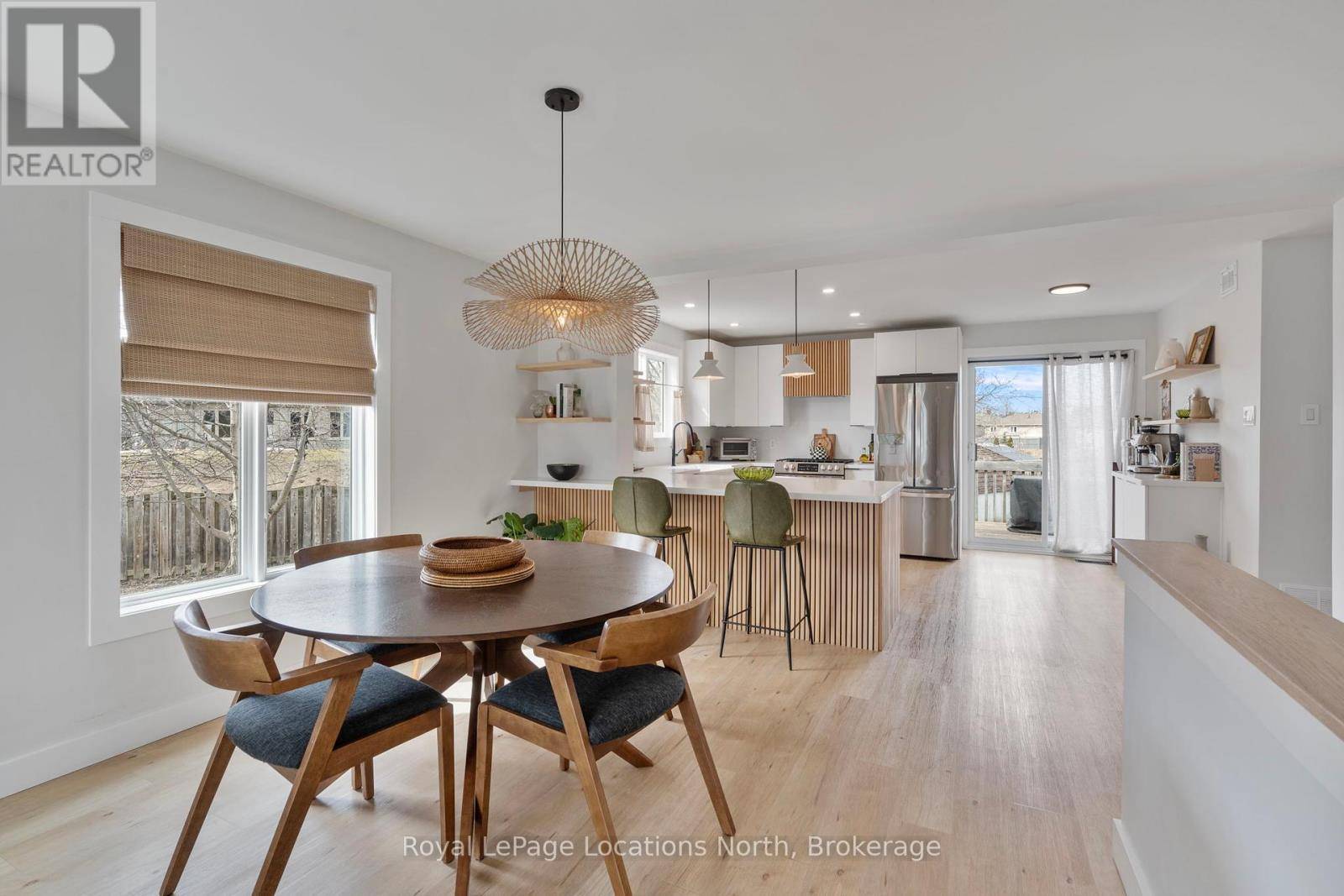UPDATED:
Key Details
Property Type Single Family Home
Sub Type Freehold
Listing Status Active
Purchase Type For Sale
Square Footage 700 sqft
Price per Sqft $999
Subdivision Meaford
MLS® Listing ID X12229833
Style Raised bungalow
Bedrooms 4
Condo Fees $130/mo
Property Sub-Type Freehold
Source OnePoint Association of REALTORS®
Property Description
Location
Province ON
Rooms
Kitchen 1.0
Extra Room 1 Lower level 2.44 m X 2.14 m Bathroom
Extra Room 2 Lower level 3.06 m X 6.72 m Recreational, Games room
Extra Room 3 Lower level 3.66 m X 3.08 m Bedroom 3
Extra Room 4 Lower level 3.05 m X 3.07 m Bedroom 4
Extra Room 5 Lower level 4.59 m X 3.69 m Utility room
Extra Room 6 Main level 3.08 m X 4.14 m Living room
Interior
Heating Forced air
Cooling Central air conditioning
Fireplaces Number 1
Exterior
Parking Features Yes
Fence Fully Fenced
View Y/N No
Total Parking Spaces 3
Private Pool No
Building
Story 1
Sewer Sanitary sewer
Architectural Style Raised bungalow
Others
Ownership Freehold




