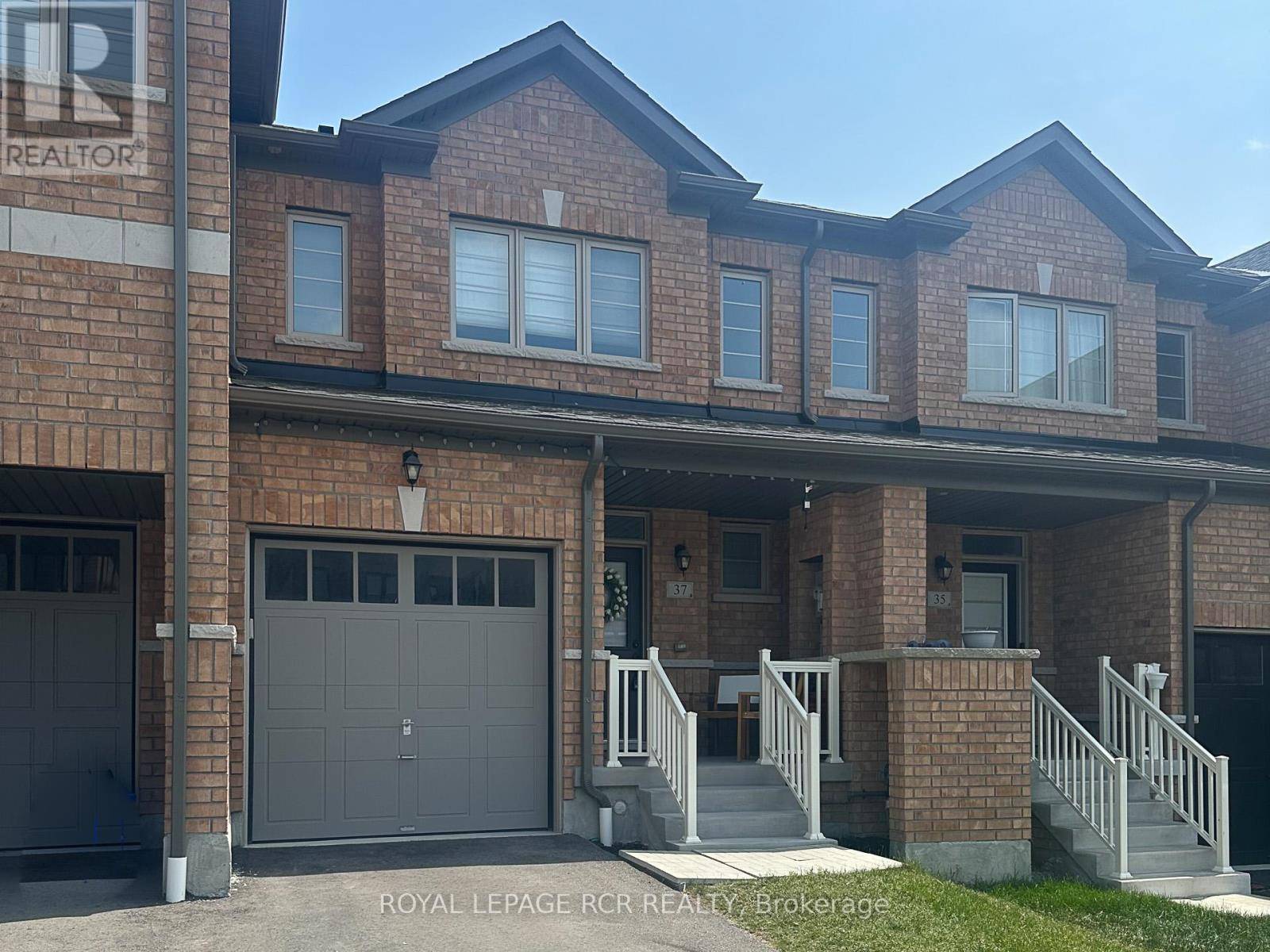OPEN HOUSE
Sun Jun 29, 2:00pm - 4:00pm
UPDATED:
Key Details
Property Type Townhouse
Sub Type Townhouse
Listing Status Active
Purchase Type For Sale
Square Footage 1,100 sqft
Price per Sqft $771
Subdivision Stouffville
MLS® Listing ID N12230325
Bedrooms 3
Half Baths 1
Property Sub-Type Townhouse
Source Toronto Regional Real Estate Board
Property Description
Location
Province ON
Rooms
Kitchen 1.0
Extra Room 1 Second level 4.24 m X 2.93 m Primary Bedroom
Extra Room 2 Second level 3.41 m X 2.9 m Bedroom 2
Extra Room 3 Second level 3.41 m X 2.68 m Bedroom 3
Extra Room 4 Main level 3.05 m X 4.05 m Living room
Extra Room 5 Main level 4.05 m X 2.74 m Kitchen
Interior
Heating Forced air
Cooling Central air conditioning
Flooring Hardwood, Carpeted
Exterior
Parking Features Yes
View Y/N No
Total Parking Spaces 3
Private Pool No
Building
Story 2
Sewer Sanitary sewer
Others
Ownership Freehold
Virtual Tour https://www.mcspropertyshowcase.ca/index.cfm?id=4907231




