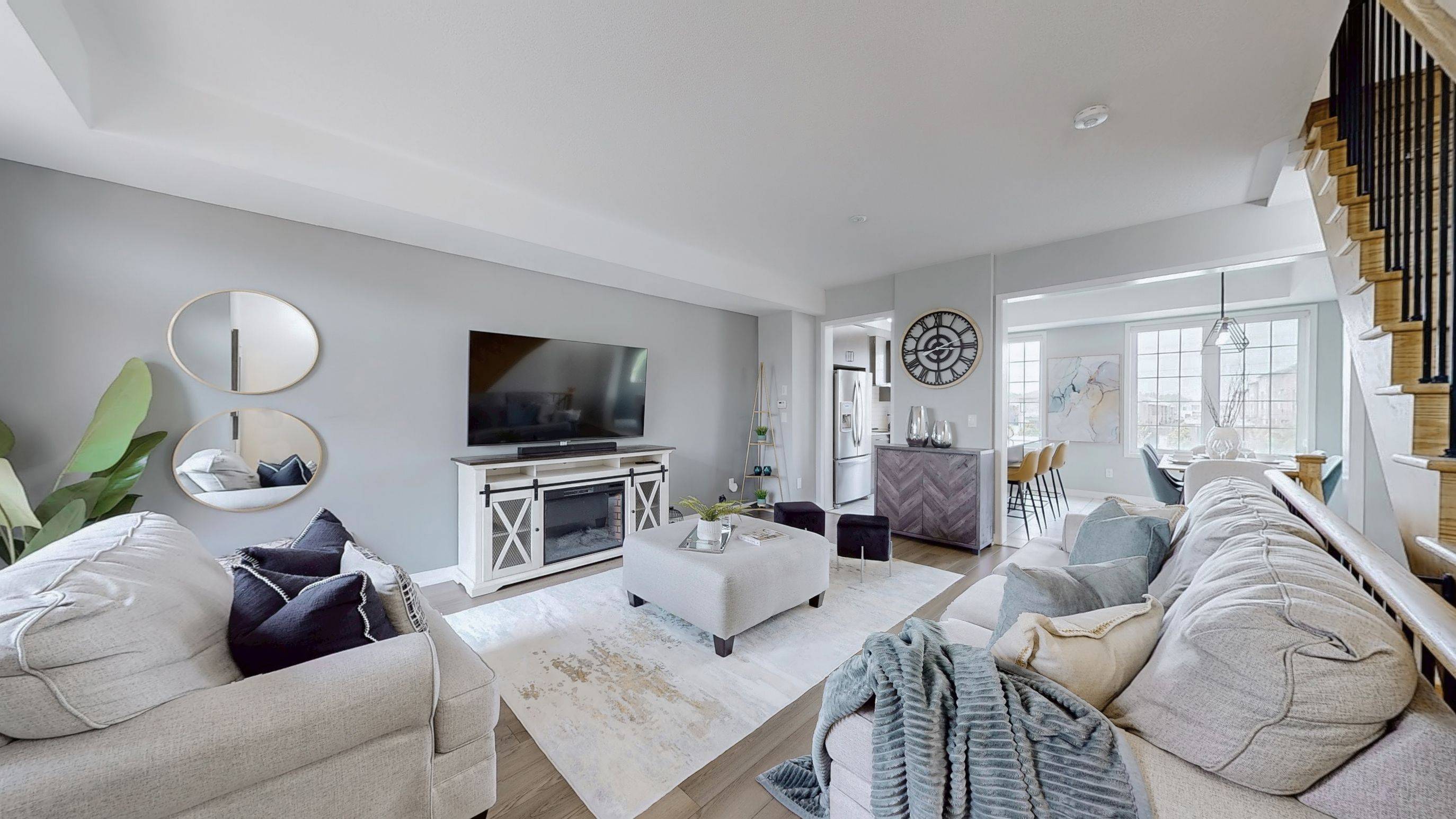UPDATED:
Key Details
Property Type Condo, Townhouse
Sub Type Att/Row/Townhouse
Listing Status Active
Purchase Type For Sale
Approx. Sqft 1500-2000
Subdivision Glenway Estates
MLS Listing ID N12231272
Style 3-Storey
Bedrooms 4
Building Age New
Annual Tax Amount $4,460
Tax Year 2025
Property Sub-Type Att/Row/Townhouse
Lot Depth 22.89
Lot Front 5.5
Appx SqFt 1500-2000
Property Description
Location
Province ON
County York
Community Glenway Estates
Area York
Rooms
Family Room No
Basement Unfinished
Kitchen 1
Separate Den/Office 1
Interior
Interior Features Other
Cooling Central Air
Exterior
Parking Features Private
Garage Spaces 1.0
Pool None
Roof Type Shingles
Lot Frontage 5.5
Lot Depth 22.89
Total Parking Spaces 2
Building
Foundation Brick
New Construction true
Others
Senior Community Yes
Monthly Total Fees $147
ParcelsYN Yes
Virtual Tour https://www.winsold.com/tour/408243



