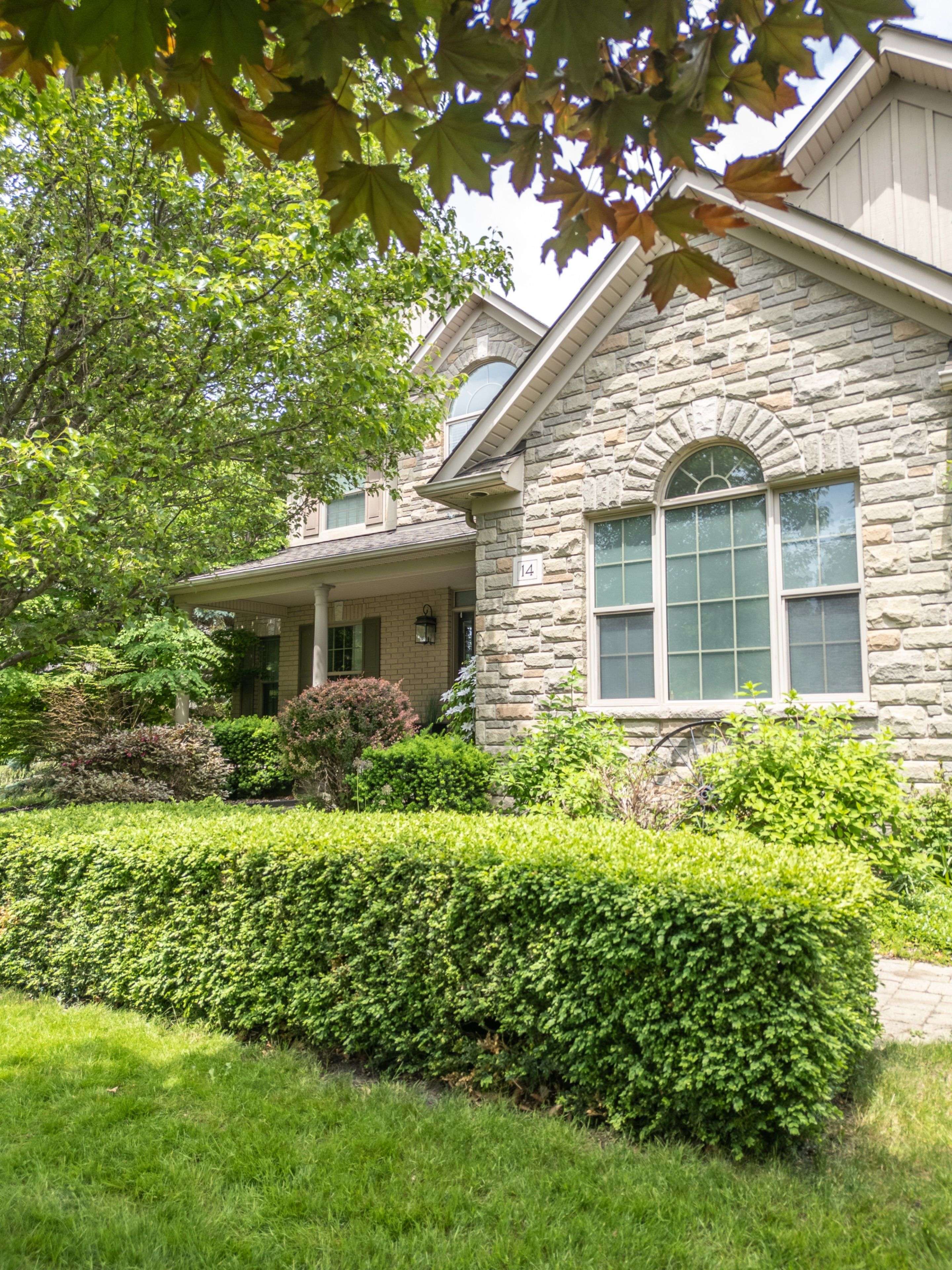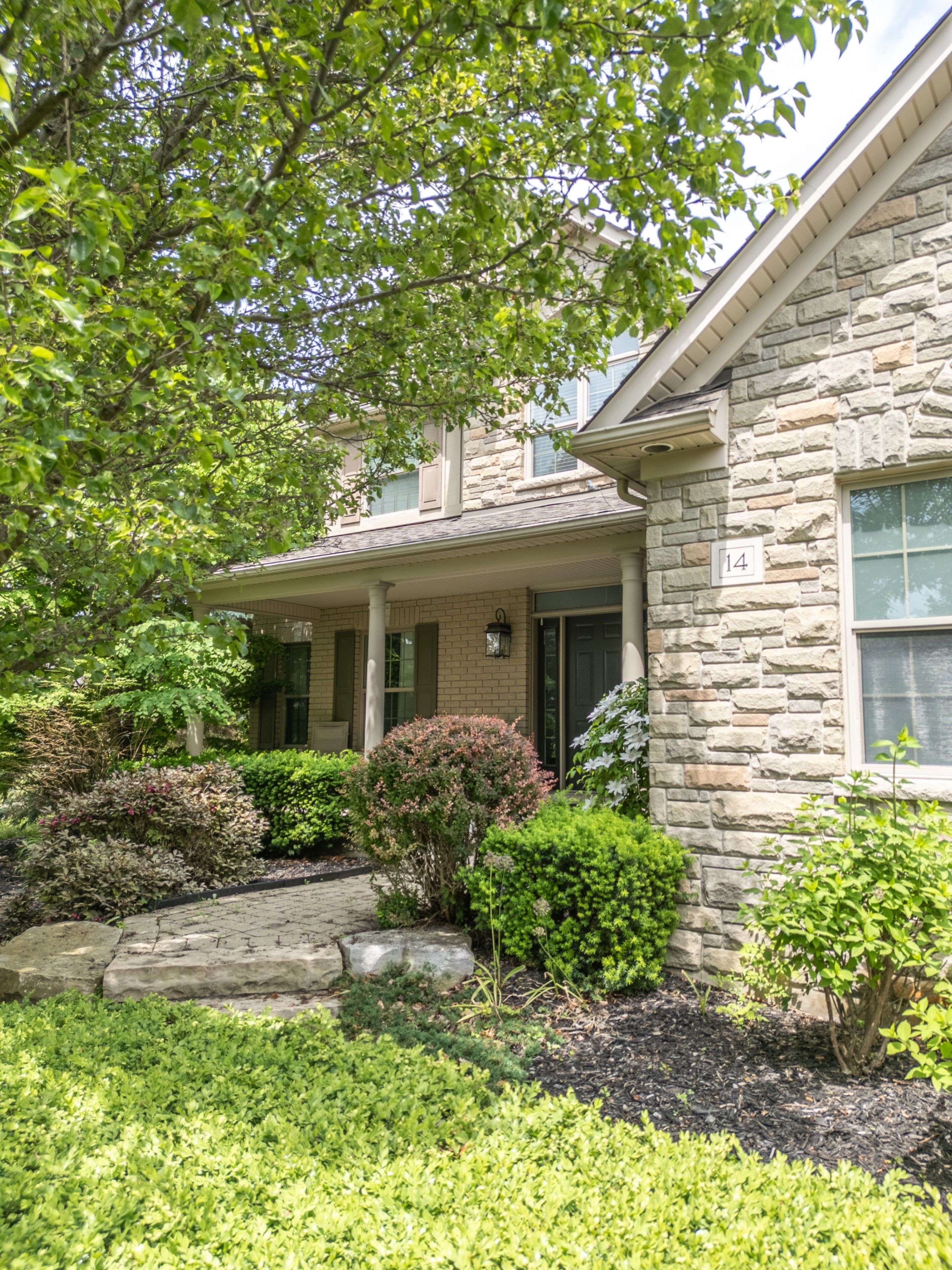UPDATED:
Key Details
Property Type Single Family Home
Sub Type Detached
Listing Status Pending
Purchase Type For Sale
Approx. Sqft 2500-3000
Subdivision Rural Whitby
MLS Listing ID E12231391
Style 2-Storey
Bedrooms 4
Annual Tax Amount $11,631
Tax Year 2024
Lot Size 0.500 Acres
Property Sub-Type Detached
Lot Depth 293.96
Lot Front 115.08
Appx SqFt 2500-3000
Property Description
Location
Province ON
County Durham
Community Rural Whitby
Area Durham
Rooms
Family Room Yes
Basement Partially Finished
Kitchen 1
Interior
Interior Features Water Heater Owned, Water Purifier, Water Softener
Cooling Central Air
Fireplaces Type Natural Gas
Inclusions Fridge, Stove, Oven, Microwave, Range hood, Dishwasher, Furnace, Air Conditioner, Water Softener, UV Water Filtration System, Garage Door Opener & Remote X2, Basement Projector and Speakers, Swim Spa, In Ground Sprinkler System.
Exterior
Garage Spaces 2.0
Pool Other
Roof Type Asphalt Shingle
Lot Frontage 115.08
Lot Depth 293.96
Total Parking Spaces 12
Building
Foundation Poured Concrete
Others
Senior Community Yes
Virtual Tour https://unbranded.youriguide.com/14_richard_butler_dr_whitby_on/



