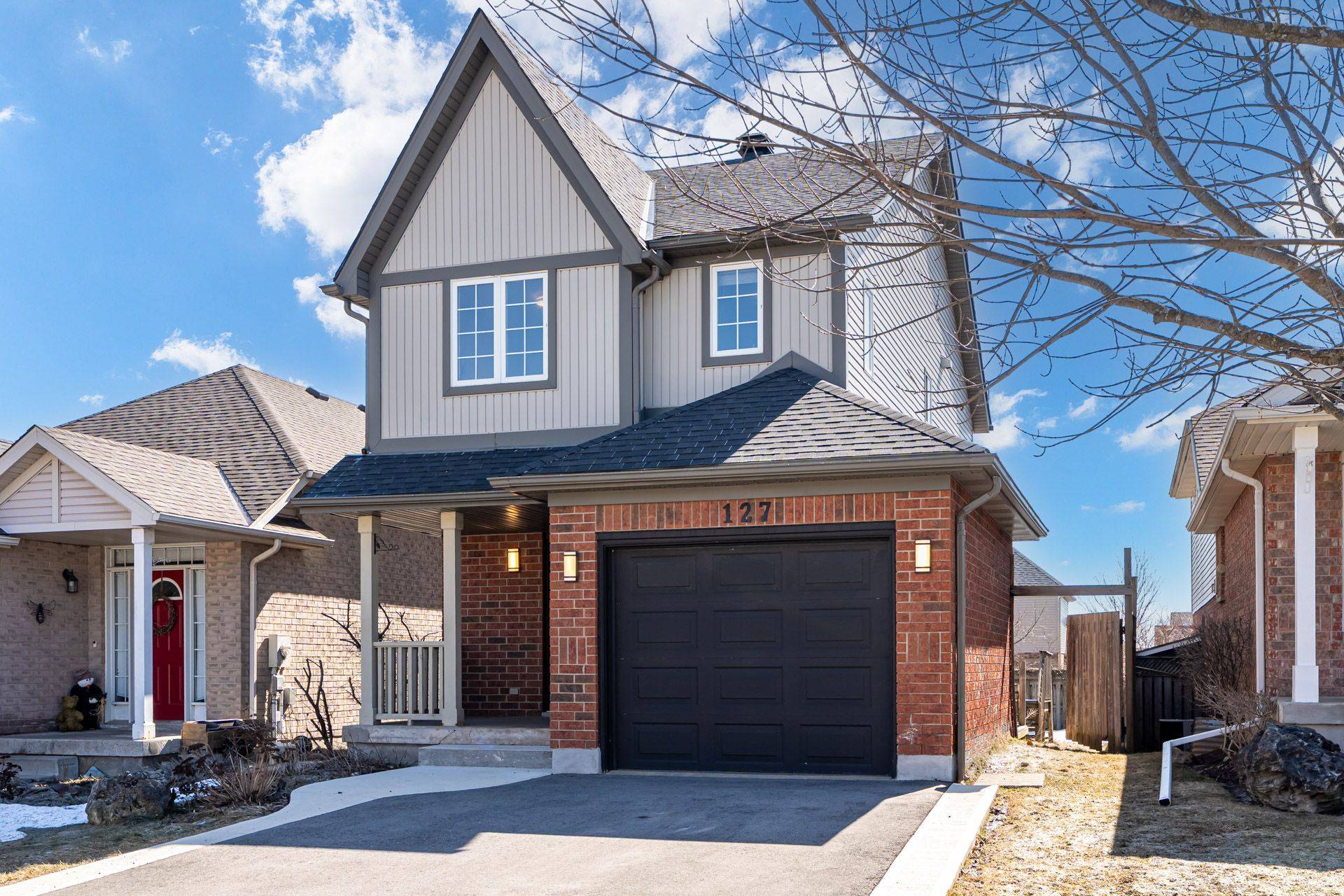UPDATED:
Key Details
Property Type Single Family Home
Sub Type Detached
Listing Status Active
Purchase Type For Sale
Approx. Sqft 1100-1500
Subdivision Orangeville
MLS Listing ID W12232007
Style 2-Storey
Bedrooms 3
Building Age 16-30
Annual Tax Amount $5,117
Tax Year 2024
Property Sub-Type Detached
Lot Depth 115.16
Lot Front 32.02
Appx SqFt 1100-1500
Property Description
Location
Province ON
County Dufferin
Community Orangeville
Area Dufferin
Zoning Res R6
Rooms
Family Room No
Basement Full
Kitchen 1
Interior
Interior Features Storage
Cooling Central Air
Inclusions Furnace 2016, A/C 2024/ Roof 2018, Driveway 2024. Fridge, Stove, Dishwasher, Washer, Dryer, All electrical light fixtures, All window coverings.
Exterior
Parking Features Private
Garage Spaces 1.0
Pool None
Roof Type Asphalt Shingle
Lot Frontage 32.02
Lot Depth 115.16
Total Parking Spaces 5
Building
Foundation Poured Concrete
Others
Senior Community Yes
Virtual Tour https://player.vimeo.com/video/1068434911?title=0&byline=0&portrait=0&badge=0&autopause=0&player_id=0&app_id=58479



