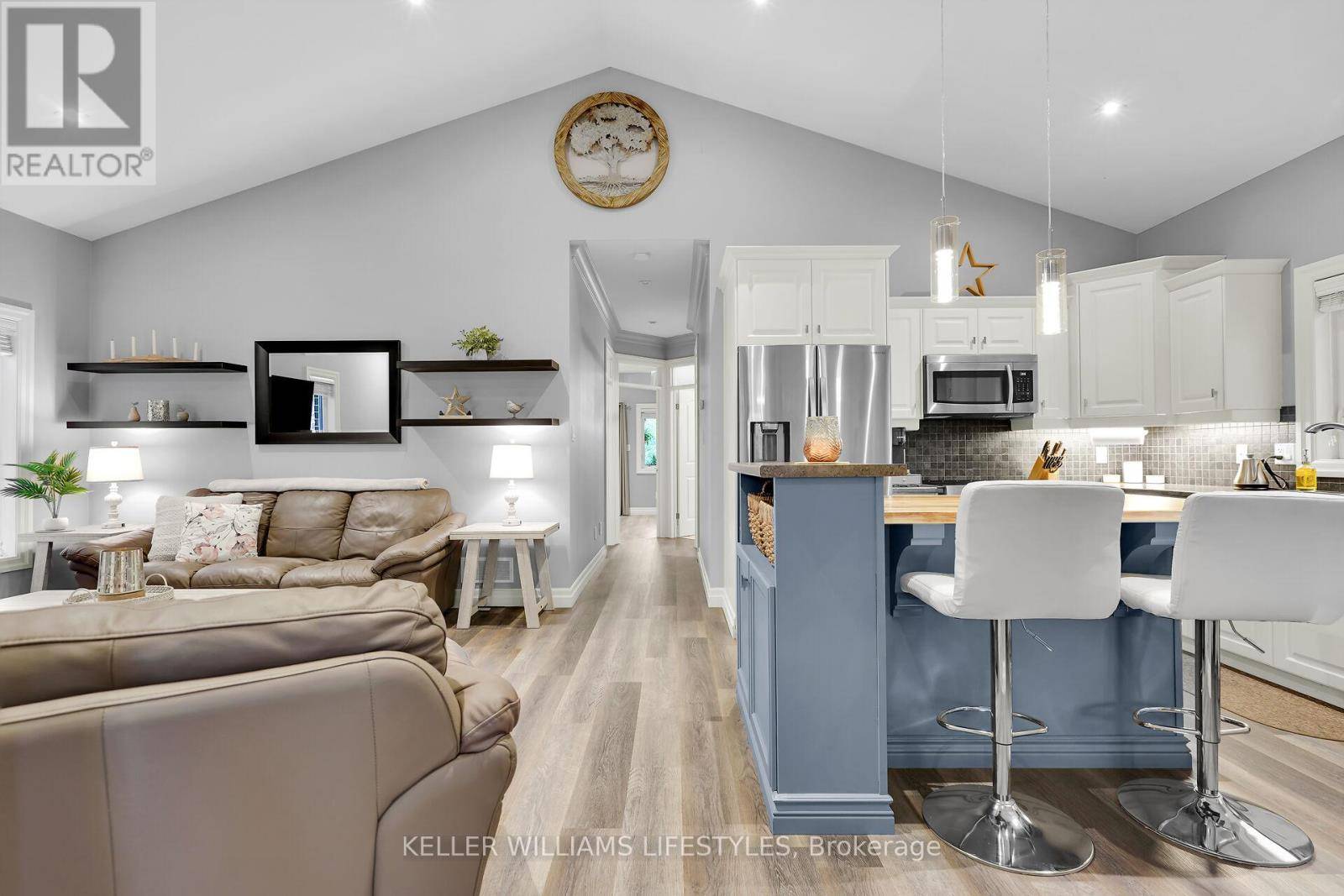OPEN HOUSE
Sat Jun 21, 2:00pm - 4:00pm
UPDATED:
Key Details
Property Type Single Family Home
Sub Type Freehold
Listing Status Active
Purchase Type For Sale
Square Footage 1,100 sqft
Price per Sqft $663
Subdivision North M
MLS® Listing ID X12232341
Style Bungalow
Bedrooms 5
Property Sub-Type Freehold
Source London and St. Thomas Association of REALTORS®
Property Description
Location
Province ON
Rooms
Kitchen 1.0
Extra Room 1 Lower level 3.95 m X 1.4 m Cold room
Extra Room 2 Lower level 3.95 m X 3.28 m Utility room
Extra Room 3 Lower level 2.94 m X 3.9 m Utility room
Extra Room 4 Lower level 3.23 m X 3.71 m Bedroom 4
Extra Room 5 Lower level 2.91 m X 3.9 m Bedroom 5
Extra Room 6 Lower level 4.79 m X 6.39 m Recreational, Games room
Interior
Heating Forced air
Cooling Central air conditioning
Fireplaces Number 1
Exterior
Parking Features Yes
Fence Fenced yard
View Y/N Yes
View View
Total Parking Spaces 3
Private Pool No
Building
Story 1
Sewer Sanitary sewer
Architectural Style Bungalow
Others
Ownership Freehold




