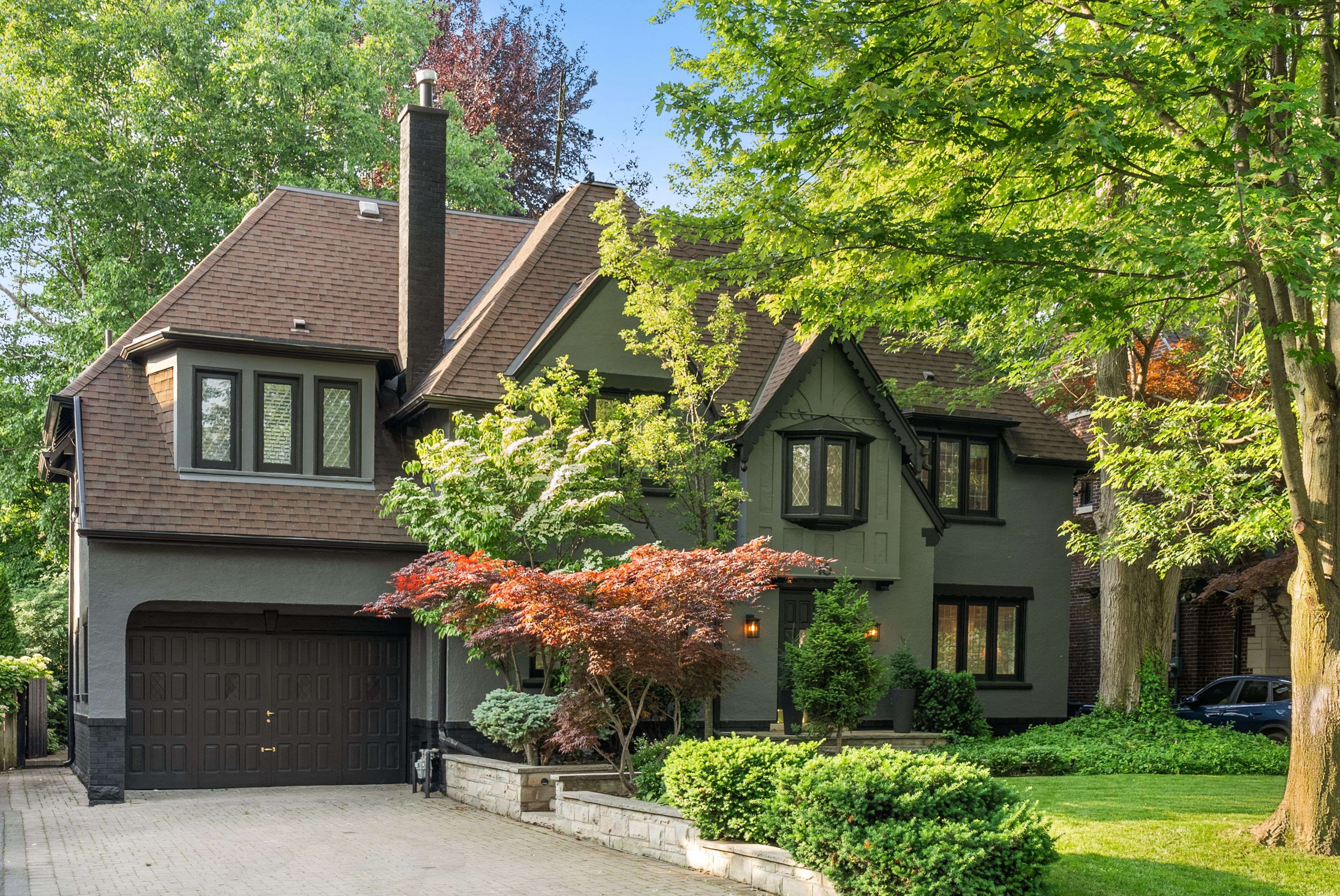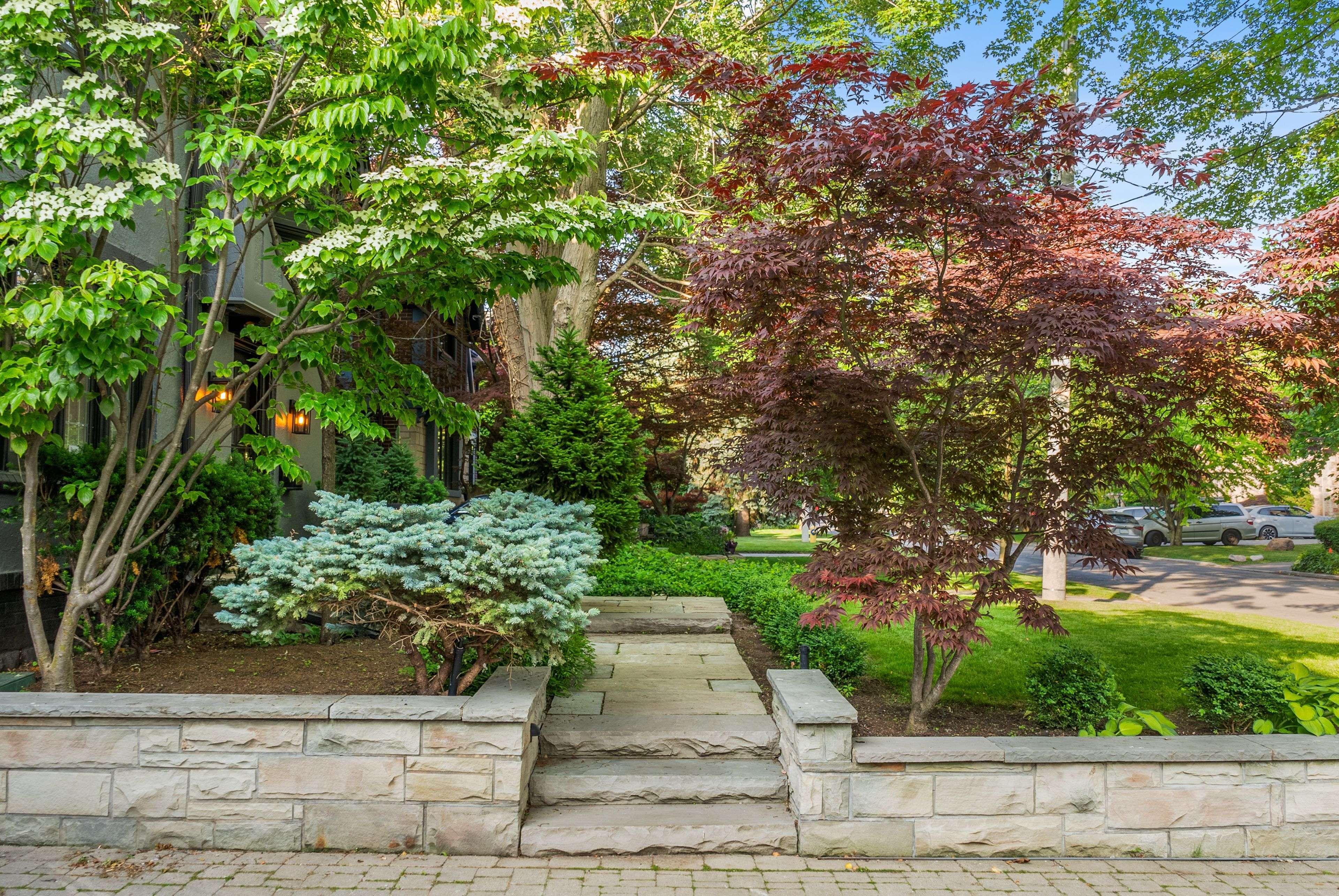UPDATED:
Key Details
Property Type Single Family Home
Sub Type Detached
Listing Status Active
Purchase Type For Sale
Approx. Sqft 3000-3500
Subdivision Forest Hill South
MLS Listing ID C12233617
Style 2-Storey
Bedrooms 6
Annual Tax Amount $20,628
Tax Year 2024
Property Sub-Type Detached
Lot Depth 105.15
Lot Front 59.51
Appx SqFt 3000-3500
Property Description
Location
Province ON
County Toronto
Community Forest Hill South
Area Toronto
Rooms
Family Room Yes
Basement Finished, Separate Entrance
Kitchen 1
Separate Den/Office 1
Interior
Interior Features Other
Cooling Central Air
Inclusions Newer Fridge/Freezer, B/I Countertop Gas Stove, B/I Double Oven, B/I Over The Range Microwave, B/I Dishwasher, Washer & Dryer, ELFs, Pot Lights, 3 Fireplaces, Front Yard Sprinkler System & Window Coverings.
Exterior
Parking Features Private
Garage Spaces 1.5
Pool None
Roof Type Shingles
Lot Frontage 59.51
Lot Depth 105.15
Total Parking Spaces 5
Building
Foundation Concrete
Others
Senior Community Yes
Virtual Tour https://tours.kianikanstudio.ca/16-elderwood-drive-toronto-on-m5p-1w5?branded=0



