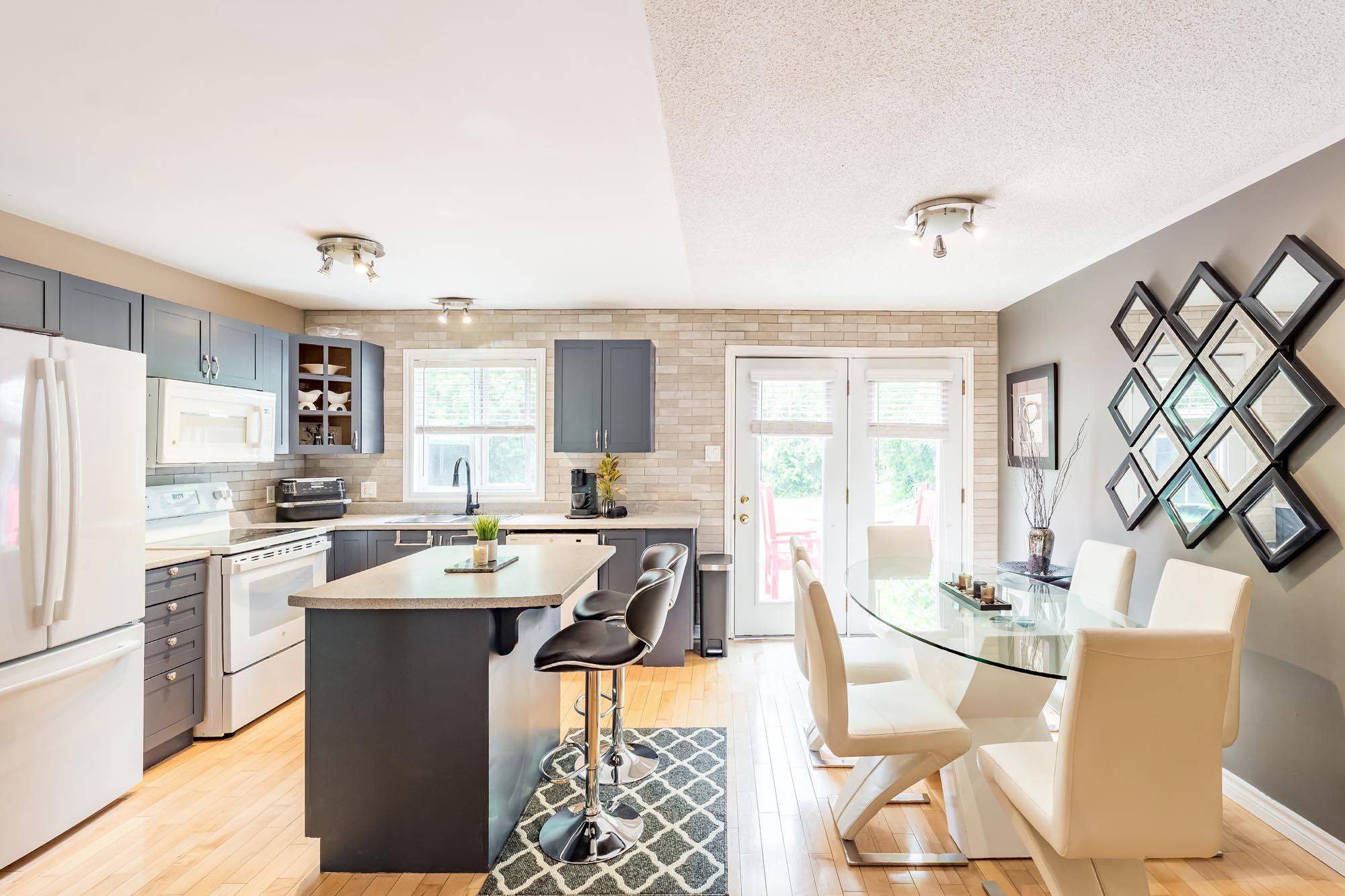UPDATED:
Key Details
Property Type Single Family Home
Sub Type Detached
Listing Status Active
Purchase Type For Sale
Approx. Sqft 1500-2000
Subdivision Carden
MLS Listing ID X12233742
Style Bungalow
Bedrooms 2
Building Age 16-30
Annual Tax Amount $2,690
Tax Year 2024
Property Sub-Type Detached
Lot Depth 174.03
Lot Front 87.01
Appx SqFt 1500-2000
Property Description
Location
Province ON
County Kawartha Lakes
Community Carden
Area Kawartha Lakes
Zoning RR2
Rooms
Family Room No
Basement Unfinished, Crawl Space
Kitchen 1
Interior
Interior Features Bar Fridge
Cooling None
Inclusions Fridge, Stove, Microwave, Dishwasher, Washer, Dryer, Owned Hot Water Heater.
Exterior
Exterior Feature Deck
Parking Features Private Double
Pool None
Waterfront Description Waterfront-Deeded Access
Roof Type Asphalt Shingle
Lot Frontage 87.01
Lot Depth 174.03
Total Parking Spaces 8
Building
Foundation Poured Concrete
Others
Senior Community No
Virtual Tour https://youtu.be/nBTZUr5zfvs



