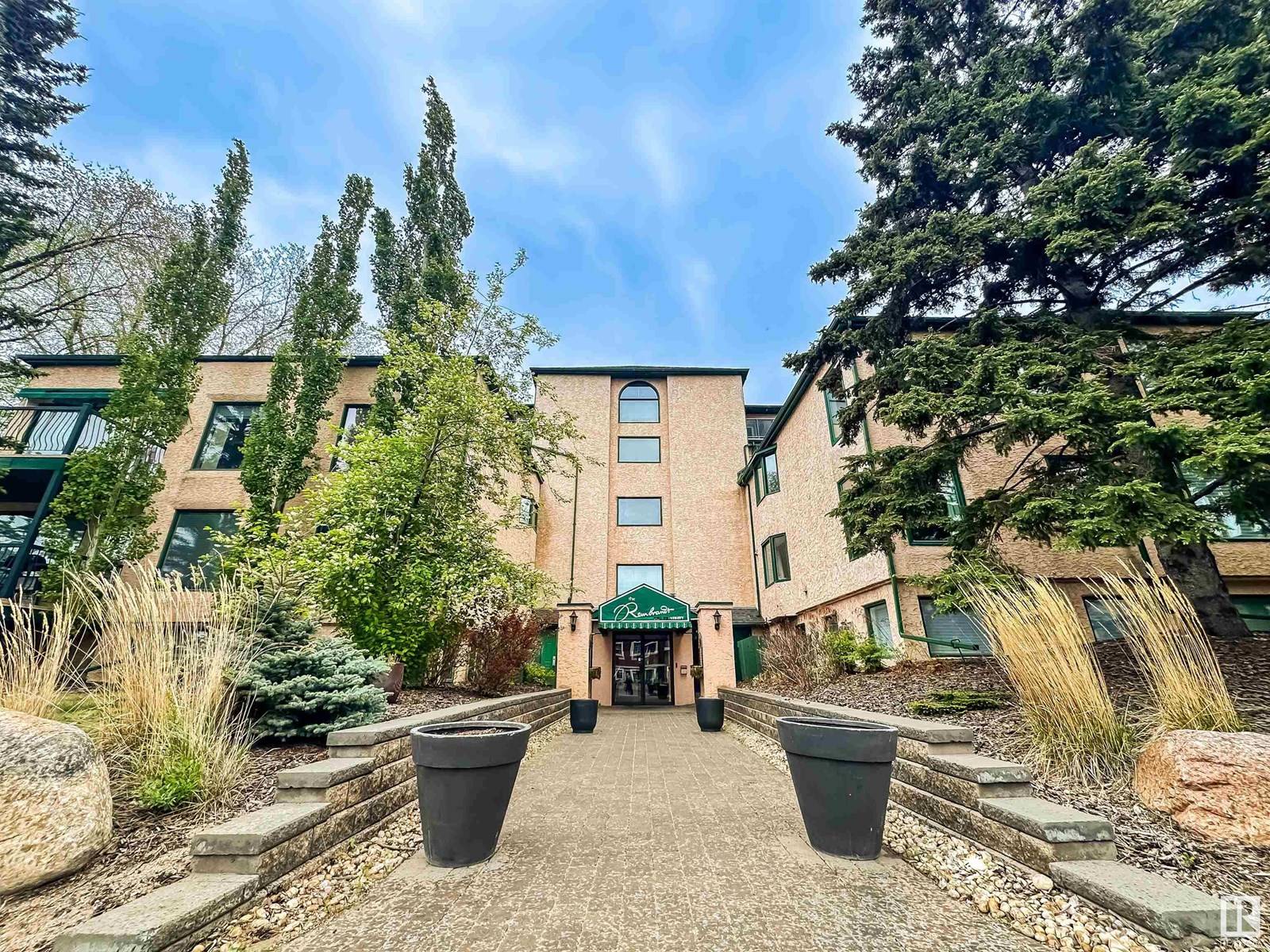UPDATED:
Key Details
Property Type Condo
Sub Type Condominium/Strata
Listing Status Active
Purchase Type For Sale
Square Footage 1,017 sqft
Price per Sqft $254
Subdivision Strathcona
MLS® Listing ID E4443366
Bedrooms 2
Condo Fees $812/mo
Year Built 1993
Property Sub-Type Condominium/Strata
Source REALTORS® Association of Edmonton
Property Description
Location
Province AB
Rooms
Kitchen 1.0
Extra Room 1 Main level 4.913 m X 3.968 m Living room
Extra Room 2 Main level 3.579 m X 2.996 m Dining room
Extra Room 3 Main level 3.018 m X 2.297 m Kitchen
Extra Room 4 Main level 3.712 m X 3.596 m Primary Bedroom
Extra Room 5 Main level 2.905 m X 2.863 m Bedroom 2
Interior
Heating Forced air
Cooling Central air conditioning
Exterior
Parking Features Yes
View Y/N No
Total Parking Spaces 1
Private Pool No
Others
Ownership Condominium/Strata
Virtual Tour https://www.youtube.com/watch?v=rhb4xC5hS8Q




