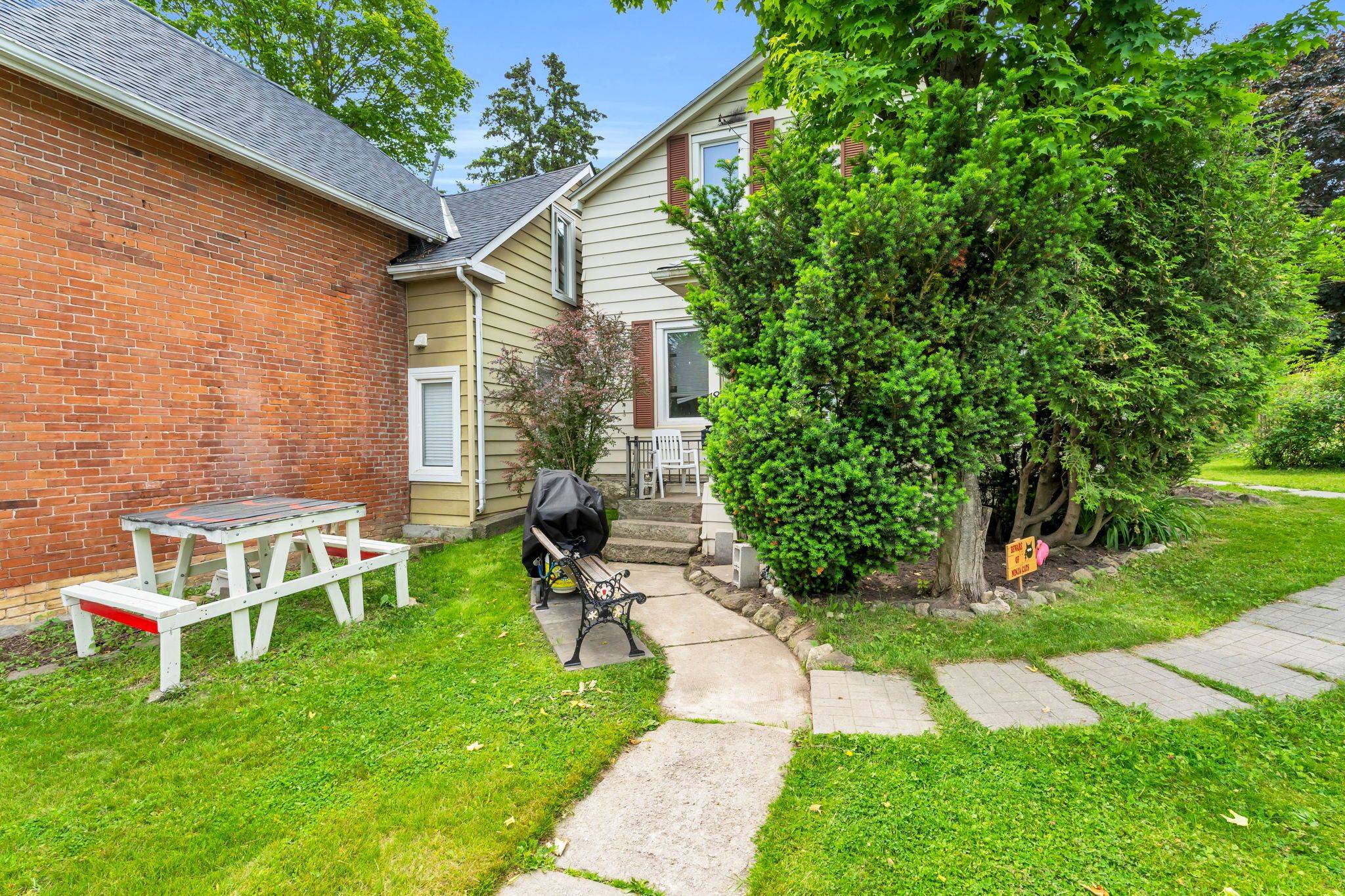UPDATED:
Key Details
Property Type Multi-Family
Sub Type Triplex
Listing Status Active
Purchase Type For Sale
Approx. Sqft 1500-2000
Subdivision Orangeville
MLS Listing ID W12235120
Style 1 1/2 Storey
Bedrooms 4
Annual Tax Amount $4,062
Tax Year 2024
Property Sub-Type Triplex
Lot Depth 131.38
Lot Front 50.44
Appx SqFt 1500-2000
Property Description
Location
Province ON
County Dufferin
Community Orangeville
Area Dufferin
Rooms
Family Room No
Basement Full, Unfinished
Kitchen 3
Interior
Interior Features Other
Cooling None
Inclusions Apartment A: 1 (ONE) Refrigerator, 1 (ONE) Stove, 1 (ONE) Dishwasher, 1 (ONE) B/I Microwave, 1 (ONE) Stackable Washing Machine and Clothes Dryer.Apartment B: 1 (ONE) Refrigerator, 1 (ONE) Stove, 1 (ONE) Dishwasher, 1 (ONE) B/I Microwave, 1 (ONE) Stackable Washing Machine and Clothes Dryer.Apartment C: 1 (ONE) Refrigerator, 1 (ONE) Stove, 1 (ONE) Dishwasher, 1 (ONE) B/I Microwave, 1 (ONE) Washing Machine, 1 (Clothes Dryer) All Electrical Light Fixtures, All Blinds In Units 3 (THREE) Hot Water Tanks TotalThe Buyer hereby acknowledges and accepts all inclusions are being sold as is.
Exterior
Parking Features Available
Pool None
Roof Type Asphalt Shingle
Lot Frontage 50.44
Lot Depth 131.38
Total Parking Spaces 12
Building
Foundation Stone
Others
Senior Community No



