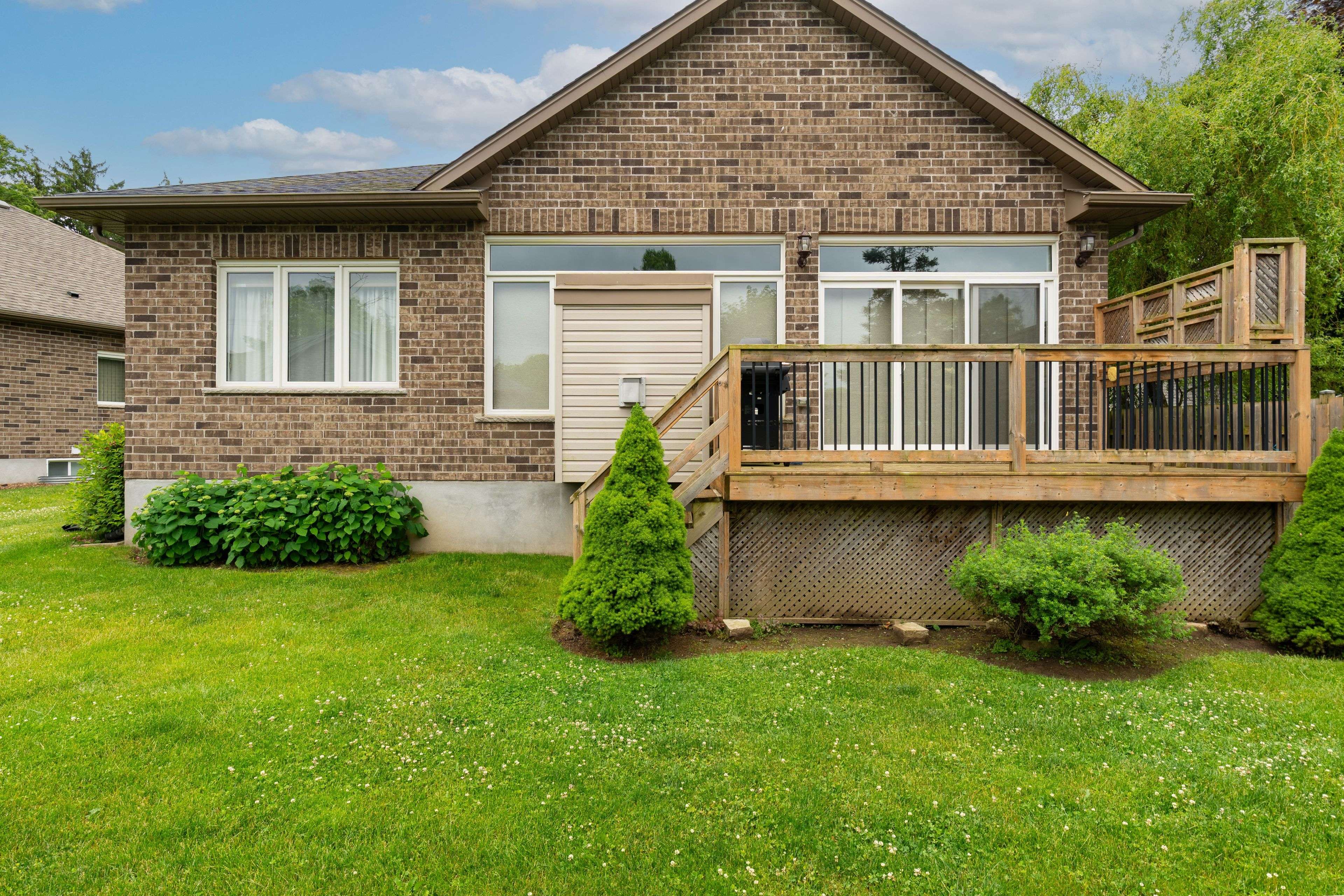UPDATED:
Key Details
Property Type Condo
Sub Type Detached Condo
Listing Status Active
Purchase Type For Sale
Approx. Sqft 1200-1399
Subdivision Lynhurst
MLS Listing ID X12235390
Style Bungalow
Bedrooms 3
HOA Fees $255
Building Age 6-10
Annual Tax Amount $4,518
Tax Year 2024
Property Sub-Type Detached Condo
Appx SqFt 1200-1399
Property Description
Location
Province ON
County Elgin
Community Lynhurst
Area Elgin
Zoning R1-70
Rooms
Family Room No
Basement Finished
Kitchen 1
Separate Den/Office 1
Interior
Interior Features Auto Garage Door Remote, Carpet Free, Primary Bedroom - Main Floor, Sump Pump
Cooling Central Air
Fireplaces Number 1
Fireplaces Type Natural Gas
Inclusions Refrigerator, Stove, Dishwasher, Washer, Dryer
Laundry Laundry Room
Exterior
Exterior Feature Deck, Porch
Parking Features Other
Garage Spaces 2.0
Amenities Available Visitor Parking, BBQs Allowed
Roof Type Asphalt Shingle
Exposure West
Total Parking Spaces 4
Balcony None
Building
Foundation Poured Concrete
Locker None
Others
Senior Community Yes
Pets Allowed Restricted
Virtual Tour https://youtube.com/shorts/KAcld-tB7ZA?feature=share



