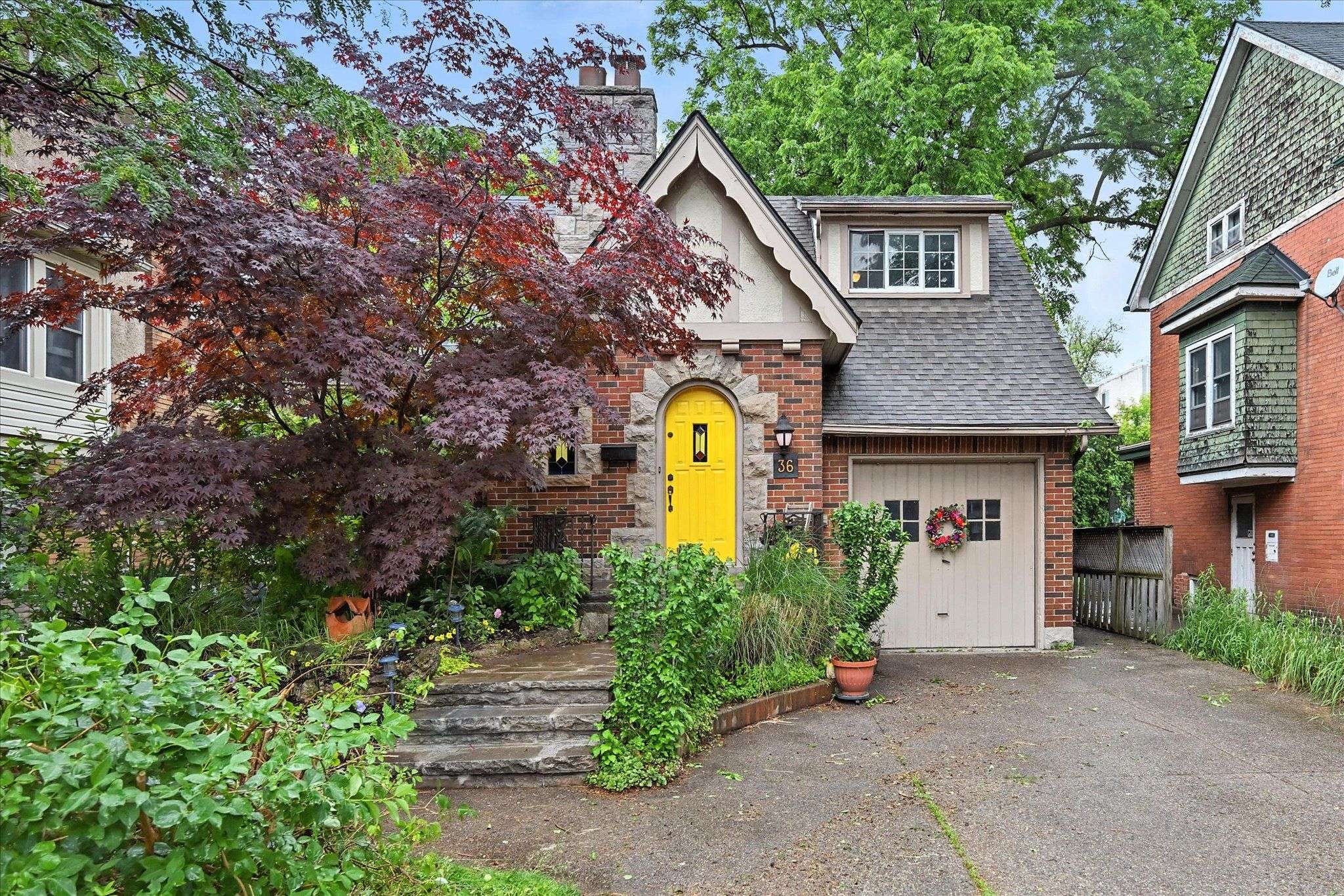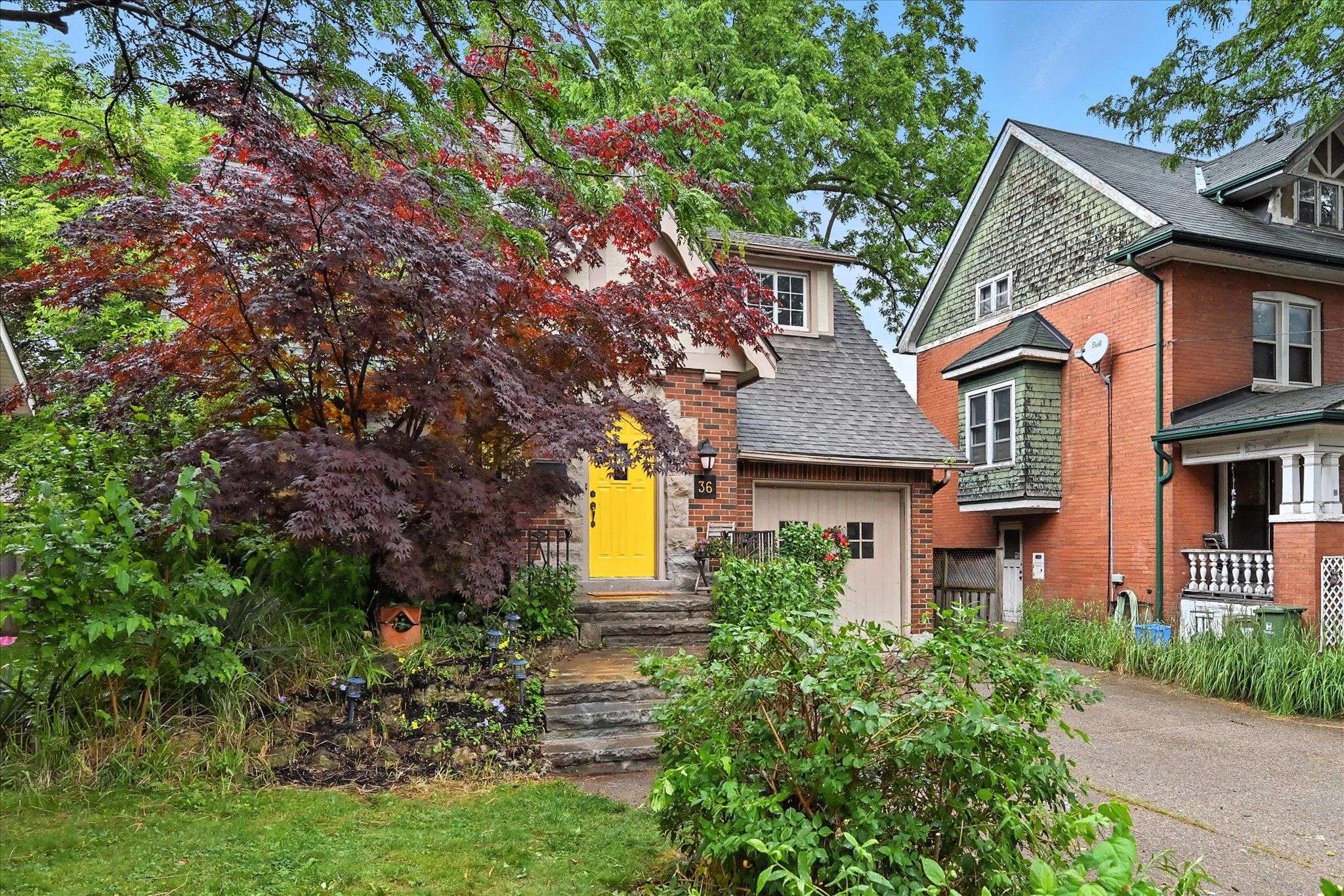UPDATED:
Key Details
Property Type Single Family Home
Sub Type Detached
Listing Status Active
Purchase Type For Sale
Approx. Sqft 1500-2000
Subdivision Delta
MLS Listing ID X12235662
Style 2-Storey
Bedrooms 3
Building Age 51-99
Annual Tax Amount $4,303
Tax Year 2024
Property Sub-Type Detached
Lot Depth 120.24
Lot Front 40.8
Appx SqFt 1500-2000
Property Description
Location
Province ON
County Hamilton
Community Delta
Area Hamilton
Zoning C
Rooms
Family Room No
Basement Full, Unfinished
Kitchen 1
Interior
Interior Features Built-In Oven, Floor Drain, In-Law Capability, Water Heater, Water Meter
Cooling Window Unit(s)
Fireplaces Number 1
Inclusions Fridge stove dishwasher washer dryer
Exterior
Exterior Feature Deck, Porch
Parking Features Inside Entry, Private Double
Garage Spaces 1.0
Pool None
View Park/Greenbelt
Roof Type Asphalt Shingle
Lot Frontage 40.8
Lot Depth 120.24
Total Parking Spaces 4
Building
Foundation Stone
Others
Senior Community Yes
Security Features Alarm System,Monitored
ParcelsYN No
Virtual Tour https://unbranded.youriguide.com/36_grosvenor_ave_s_hamilton_on/



