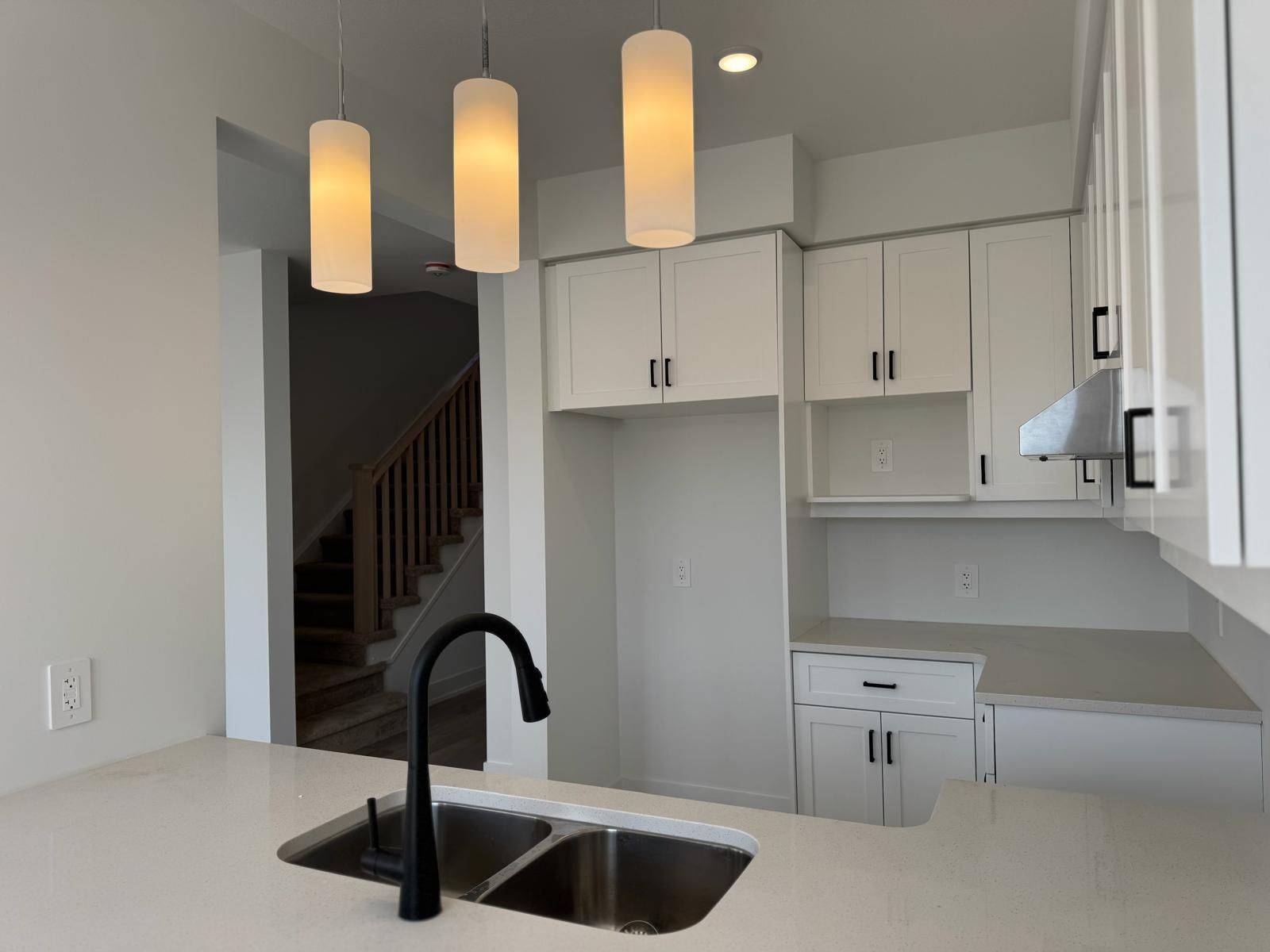UPDATED:
Key Details
Property Type Condo, Townhouse
Sub Type Att/Row/Townhouse
Listing Status Active
Purchase Type For Sale
Approx. Sqft 1100-1500
Subdivision Orangeville
MLS Listing ID W12236587
Style 2-Storey
Bedrooms 3
Building Age New
Tax Year 2025
Property Sub-Type Att/Row/Townhouse
Lot Depth 119.8
Lot Front 24.6
Appx SqFt 1100-1500
Property Description
Location
Province ON
County Dufferin
Community Orangeville
Area Dufferin
Rooms
Family Room No
Basement Walk-Out, Unfinished
Kitchen 1
Interior
Interior Features Auto Garage Door Remote, Water Heater, Rough-In Bath
Cooling Central Air
Exterior
Exterior Feature Deck, Landscaped, Porch
Parking Features Available
Garage Spaces 1.0
Pool None
Roof Type Asphalt Shingle
Lot Frontage 24.6
Lot Depth 119.8
Total Parking Spaces 2
Building
Foundation Poured Concrete
Others
Senior Community Yes
Monthly Total Fees $185
Security Features Smoke Detector
ParcelsYN Yes



