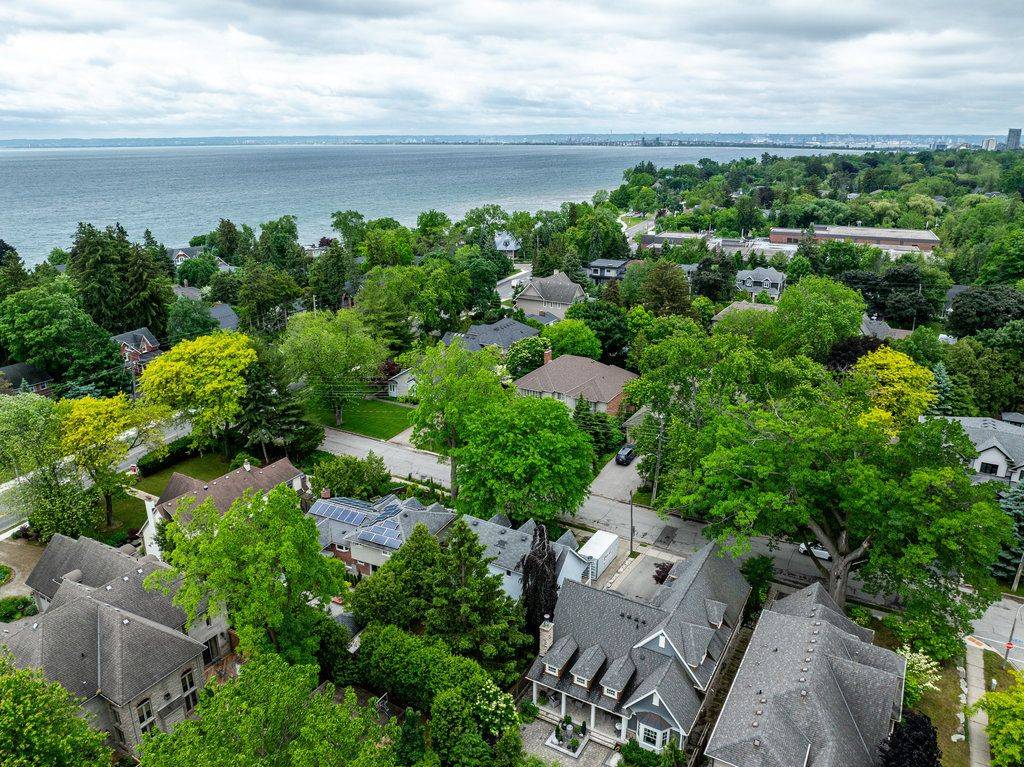REQUEST A TOUR
$1,299,000
Est. payment /mo
2 Baths
UPDATED:
Key Details
Property Type Single Family Home
Sub Type Detached
Listing Status Active
Purchase Type For Sale
Approx. Sqft 1100-1500
Subdivision Roseland
MLS Listing ID W12236773
Style 2-Storey
Annual Tax Amount $5,645
Tax Year 2025
Property Sub-Type Detached
Lot Depth 95.46
Lot Front 53.09
Appx SqFt 1100-1500
Property Description
Attention contractors, builders, handy-man and those wanting a project! Nestled on a sought after street surrounded by multi-million dollar homes is this fabulous lot. Just steps to the Lake and in a tremendous neighbourhood is a great opportunity for the right Buyer. The existing home has been gutted back to the studs and is ready for someone to either continue a renovation, do an addition or a complete new build. Seller has proposed plans for a modern farmhouse. Located close to schools, parks, trails and a short drive to Downtown Burlington. Note: there is an oil tank in the basement.
Location
Province ON
County Halton
Community Roseland
Area Halton
Rooms
Family Room No
Basement Unfinished
Kitchen 0
Interior
Interior Features None
Cooling None
Inclusions None
Exterior
Parking Features Private
Garage Spaces 1.0
Pool None
Roof Type Asphalt Shingle
Lot Frontage 53.09
Lot Depth 95.46
Total Parking Spaces 2
Building
Foundation Unknown
Others
Senior Community Yes
Read Less Info
Listed by ROYAL LEPAGE REAL ESTATE SERVICES PHINNEY REAL ESTATE



