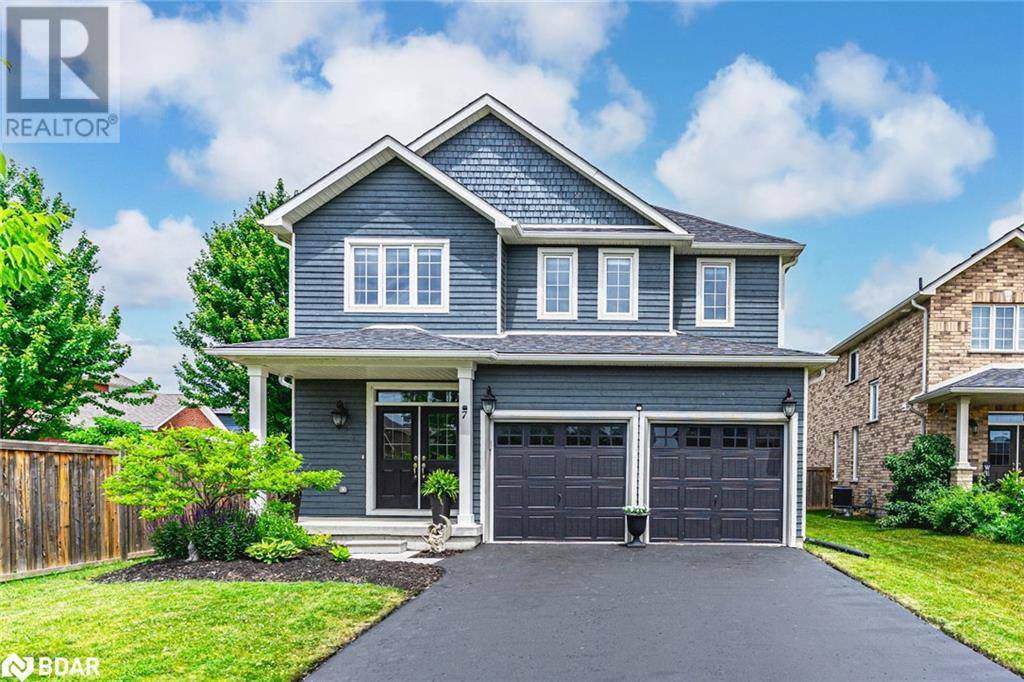OPEN HOUSE
Sat Jun 28, 1:00pm - 3:00pm
Sun Jun 29, 1:00pm - 3:00pm
UPDATED:
Key Details
Property Type Single Family Home
Sub Type Freehold
Listing Status Active
Purchase Type For Sale
Square Footage 2,168 sqft
Price per Sqft $530
Subdivision Cw01-Collingwood
MLS® Listing ID 40743534
Style 2 Level
Bedrooms 4
Half Baths 1
Year Built 2015
Lot Size 4,878 Sqft
Acres 0.112
Property Sub-Type Freehold
Source Barrie & District Association of REALTORS® Inc.
Property Description
Location
Province ON
Rooms
Kitchen 1.0
Extra Room 1 Second level Measurements not available 5pc Bathroom
Extra Room 2 Second level 12'6'' x 10'3'' Bedroom
Extra Room 3 Second level 15'10'' x 11'9'' Bedroom
Extra Room 4 Second level 12'0'' x 10'2'' Bedroom
Extra Room 5 Second level Measurements not available Full bathroom
Extra Room 6 Second level 17'7'' x 14'4'' Primary Bedroom
Interior
Heating Forced air,
Cooling Central air conditioning
Fireplaces Number 1
Exterior
Parking Features Yes
Fence Fence
Community Features School Bus
View Y/N No
Total Parking Spaces 6
Private Pool No
Building
Story 2
Sewer Municipal sewage system
Architectural Style 2 Level
Others
Ownership Freehold
Virtual Tour https://unbranded.youriguide.com/7_garbutt_cres_collingwood_on/




