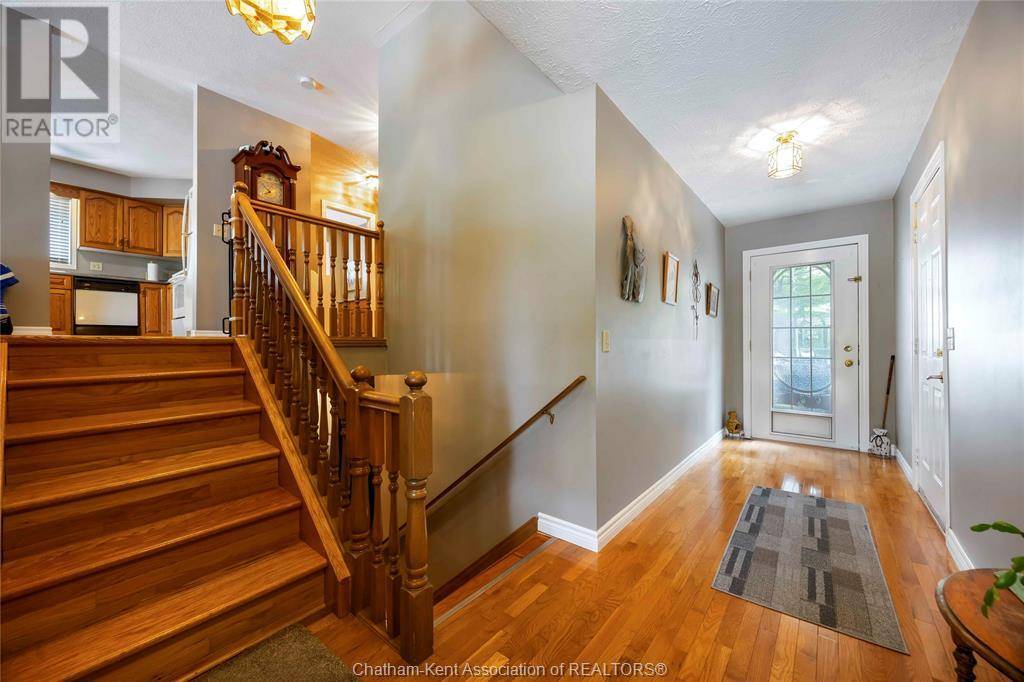UPDATED:
Key Details
Property Type Single Family Home
Sub Type Freehold
Listing Status Active
Purchase Type For Sale
MLS® Listing ID 25015131
Style Raised ranch
Bedrooms 4
Year Built 1994
Property Sub-Type Freehold
Source Chatham Kent Association of REALTORS®
Property Description
Location
Province ON
Rooms
Kitchen 1.0
Extra Room 1 Lower level 9 ft , 5 in X 11 ft Bedroom
Extra Room 2 Lower level 11 ft X 16 ft Bedroom
Extra Room 3 Lower level Measurements not available 3pc Bathroom
Extra Room 4 Lower level 8 ft , 8 in X 10 ft , 7 in Laundry room
Extra Room 5 Lower level 13 ft X 22 ft , 6 in Family room
Extra Room 6 Main level 11 ft , 8 in X 10 ft Bedroom
Interior
Heating Forced air, Furnace,
Cooling Central air conditioning, Fully air conditioned
Flooring Carpeted, Hardwood, Laminate
Fireplaces Type Direct vent
Exterior
Parking Features Yes
Fence Fence
View Y/N No
Private Pool No
Building
Lot Description Landscaped
Architectural Style Raised ranch
Others
Ownership Freehold
Virtual Tour https://youtu.be/8OqMBzrrQpQ?si=inXhExqT7Vj_cTa5




