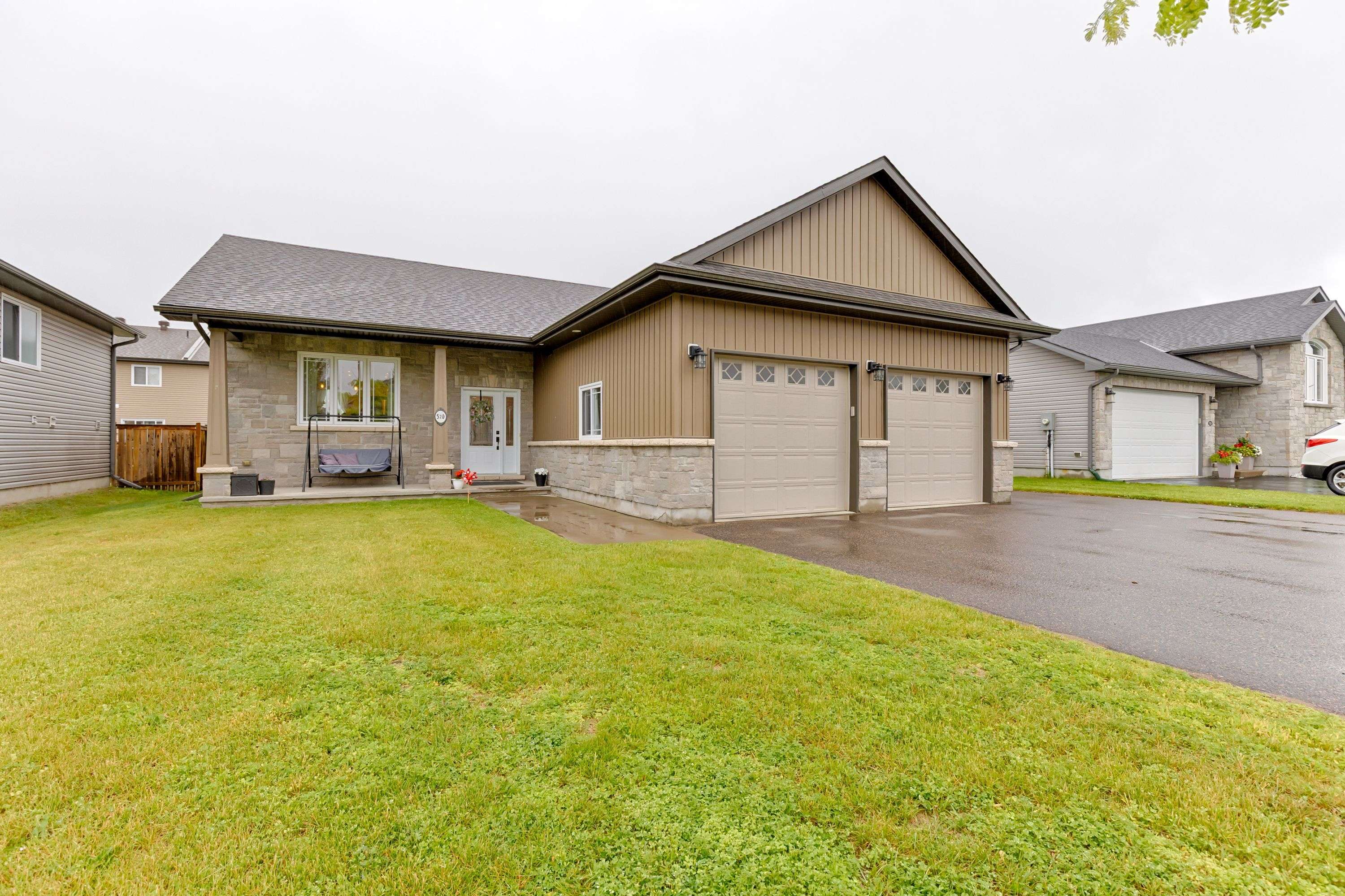UPDATED:
Key Details
Property Type Single Family Home
Sub Type Detached
Listing Status Active
Purchase Type For Sale
Approx. Sqft 1100-1500
Subdivision 520 - Petawawa
MLS Listing ID X12238874
Style Bungalow
Bedrooms 5
Building Age 6-15
Annual Tax Amount $4,944
Tax Year 2024
Property Sub-Type Detached
Lot Depth 107.61
Lot Front 61.94
Appx SqFt 1100-1500
Property Description
Location
Province ON
County Renfrew
Community 520 - Petawawa
Area Renfrew
Zoning RM
Rooms
Family Room Yes
Basement Finished, Full
Kitchen 1
Separate Den/Office 2
Interior
Interior Features Air Exchanger, Auto Garage Door Remote
Cooling Central Air
Fireplaces Number 1
Fireplaces Type Natural Gas, Rec Room
Inclusions Stove, Dishwasher, Microwave Hood Fan, Washer, Dryer, Basement Refrigerator
Exterior
Exterior Feature Deck, Porch
Parking Features Private Double
Garage Spaces 2.0
Pool None
Roof Type Shingles
Lot Frontage 61.94
Lot Depth 107.61
Total Parking Spaces 6
Building
Foundation Block
Others
Senior Community Yes
ParcelsYN No



