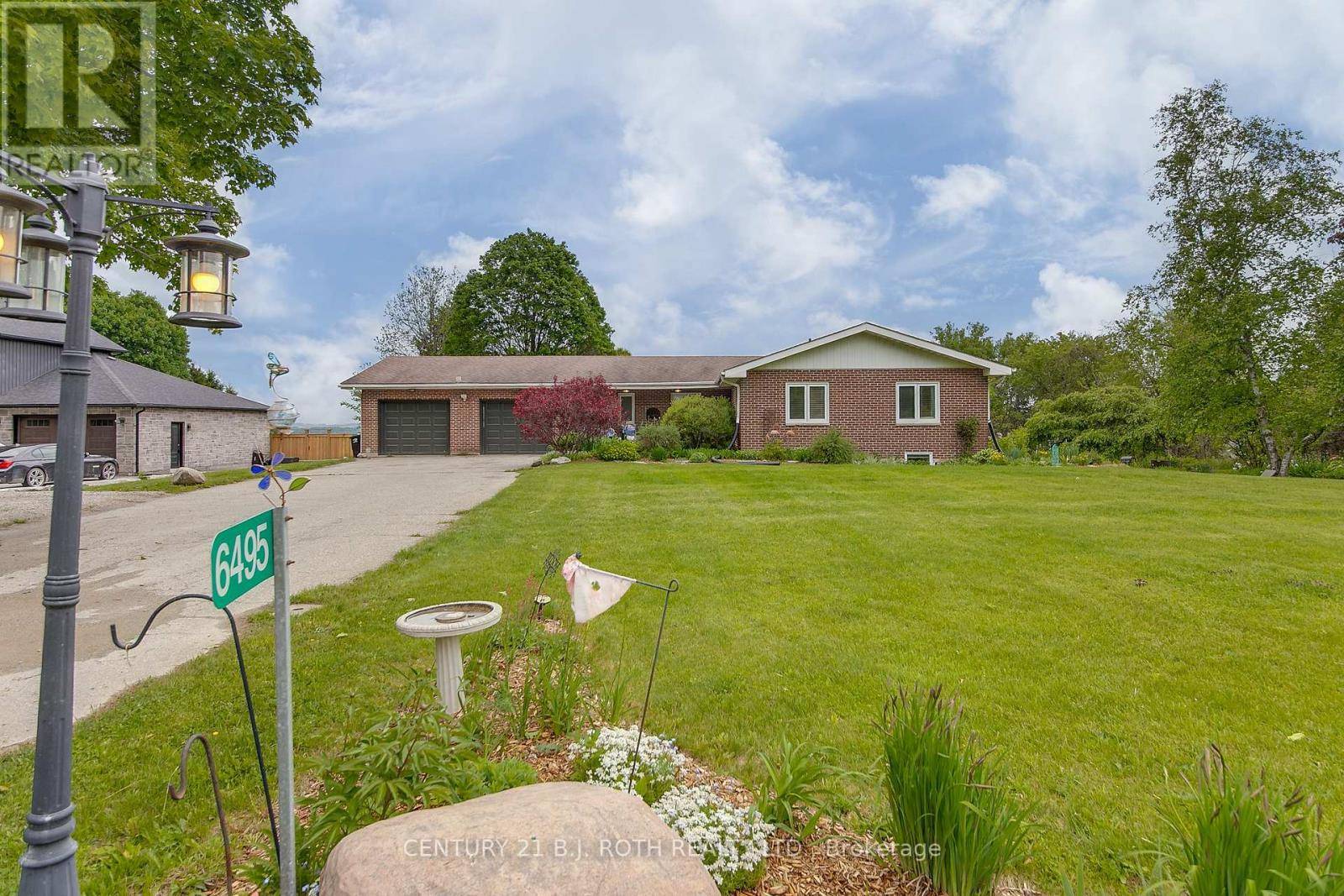UPDATED:
Key Details
Property Type Single Family Home
Sub Type Freehold
Listing Status Active
Purchase Type For Sale
Square Footage 1,500 sqft
Price per Sqft $900
Subdivision Rural New Tecumseth
MLS® Listing ID N12239184
Style Raised bungalow
Bedrooms 5
Half Baths 1
Property Sub-Type Freehold
Source Toronto Regional Real Estate Board
Property Description
Location
Province ON
Rooms
Kitchen 2.0
Extra Room 1 Basement 3.61 m X 3.54 m Living room
Extra Room 2 Basement 3.84 m X 3.67 m Kitchen
Extra Room 3 Basement 3.61 m X 3 m Dining room
Extra Room 4 Basement 6.63 m X 2.81 m Bedroom 4
Extra Room 5 Basement 3.42 m X 3.14 m Bedroom 5
Extra Room 6 Basement 3.45 m X 1.93 m Bathroom
Interior
Heating Heat Pump
Cooling Central air conditioning
Exterior
Parking Features Yes
Fence Fenced yard
View Y/N No
Total Parking Spaces 12
Private Pool Yes
Building
Story 1
Sewer Septic System
Architectural Style Raised bungalow
Others
Ownership Freehold




