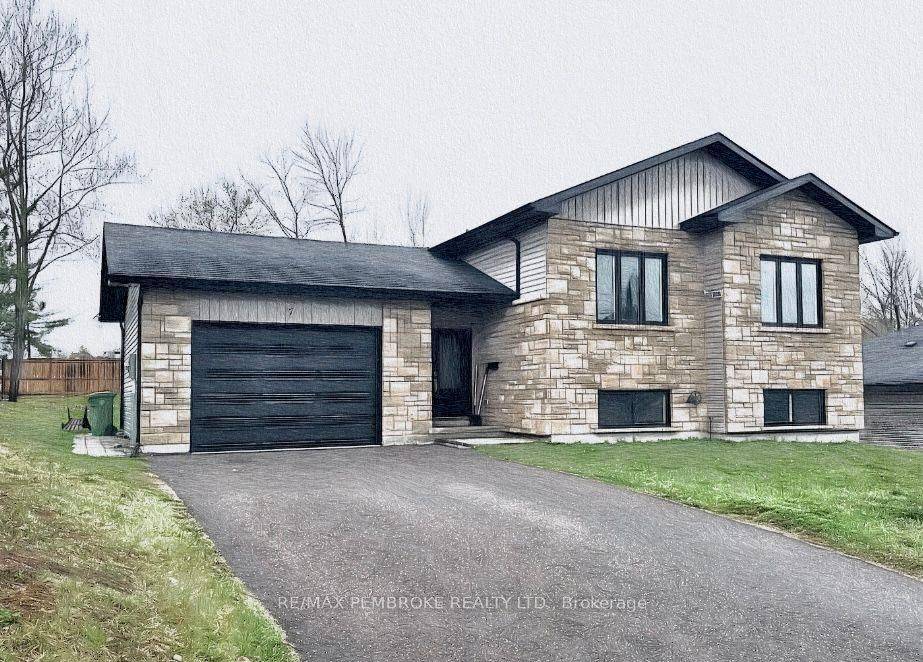$659,900
$612,450 7.7%
Est. payment /mo
3 Beds
3 Baths
UPDATED:
Key Details
Sold Price $659,900
Property Type Single Family Home
Sub Type Detached
Listing Status Sold
Purchase Type For Sale
Approx. Sqft 1100-1500
Subdivision 520 - Petawawa
MLS Listing ID X12240283
Sold Date 07/21/25
Style Bungalow-Raised
Bedrooms 3
Building Age New
Tax Year 2025
Property Sub-Type Detached
Lot Depth 154.2
Lot Front 59.06
Appx SqFt 1100-1500
Property Description
Property is currently under construction. Welcome to 28 Jade Avenue, a custom-built Chadwick 1.0 model nestled in Petawawa's newest subdivision. This model offers a spacious foyer, 9- foot ceilings with an open concept living/ dining space with 3 generous size bedrooms on the main floor, with 2 full baths including a luxurious 3 pc ensuite off the primary. The unfinished lower level is a blank canvas, ready for you to make it your own. Create additional bedrooms , or add a full bath, or a large family rec room, endless possibilities. Enjoy the convenience of a 24-foot-wide double attached car garage on an expansive lot that will be landscaped, enhancing its already gorgeous appeal. Taxes and roll number to be assessed.
Location
Province ON
County Renfrew
Community 520 - Petawawa
Area Renfrew
Zoning Residential
Rooms
Family Room No
Basement Unfinished, Full
Kitchen 1
Interior
Interior Features Air Exchanger
Cooling None
Exterior
Garage Spaces 2.0
Pool None
Roof Type Asphalt Shingle
Lot Frontage 59.06
Lot Depth 154.2
Total Parking Spaces 4
Building
Foundation Insulated Concrete Form
Others
Senior Community Yes
Security Features Smoke Detector
Read Less Info
Listed by RE/MAX PEMBROKE REALTY LTD.



