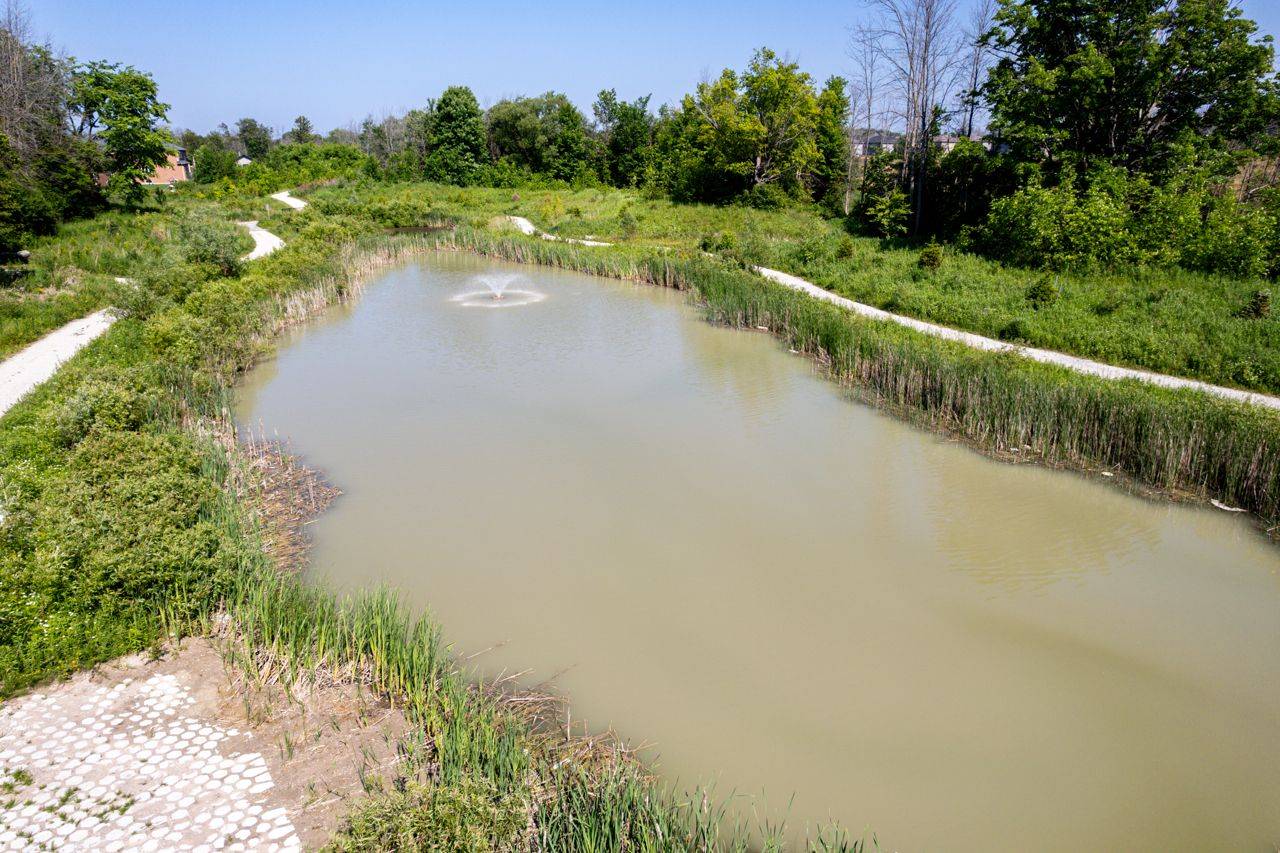REQUEST A TOUR
$999,000
Est. payment /mo
4 Beds
4 Baths
UPDATED:
Key Details
Property Type Single Family Home
Sub Type Detached
Listing Status Active
Purchase Type For Sale
Approx. Sqft 2500-3000
Subdivision Wasaga Beach
MLS Listing ID S12240315
Style 2-Storey
Bedrooms 4
Building Age New
Tax Year 2025
Property Sub-Type Detached
Lot Depth 161.5
Lot Front 63.0
Appx SqFt 2500-3000
Property Description
Presenting The Redwood Model by Baycliffe Communities in the Villas of Upper Wasaga with over 2,938 sq ft of living space and set on a premium 62-ft x 180-ft lot, this all-brick and stone move in ready home offers a rare 3-car garage and striking curb appeal. Inside, the Redwood Model features a bright, open-concept layout, upgraded 9' ceilings on the main floor, with a crisp white kitchen, 6-ft quartz island, and upgraded wrought iron railings. Enjoy the convenience of main floor laundry, a 2-piece powder room, and interior access to the garage. Upstairs, you'll find four spacious bedrooms, each with an ensuite or semi-ensuite, providing exceptional comfort and privacy. The deep backyard offers scenic views and endless outdoor potential, all nestled in a sought-after community surrounded by nature.
Location
Province ON
County Simcoe
Community Wasaga Beach
Area Simcoe
Rooms
Family Room Yes
Basement Walk-Out, Unfinished
Kitchen 1
Interior
Interior Features Rough-In Bath, On Demand Water Heater
Cooling Central Air
Exterior
Exterior Feature Privacy, Year Round Living
Garage Spaces 3.0
Pool None
View Forest, Trees/Woods
Roof Type Asphalt Shingle
Lot Frontage 63.0
Lot Depth 161.5
Total Parking Spaces 9
Building
Foundation Poured Concrete
Others
Senior Community Yes
Read Less Info
Listed by RE/MAX By The Bay Brokerage



