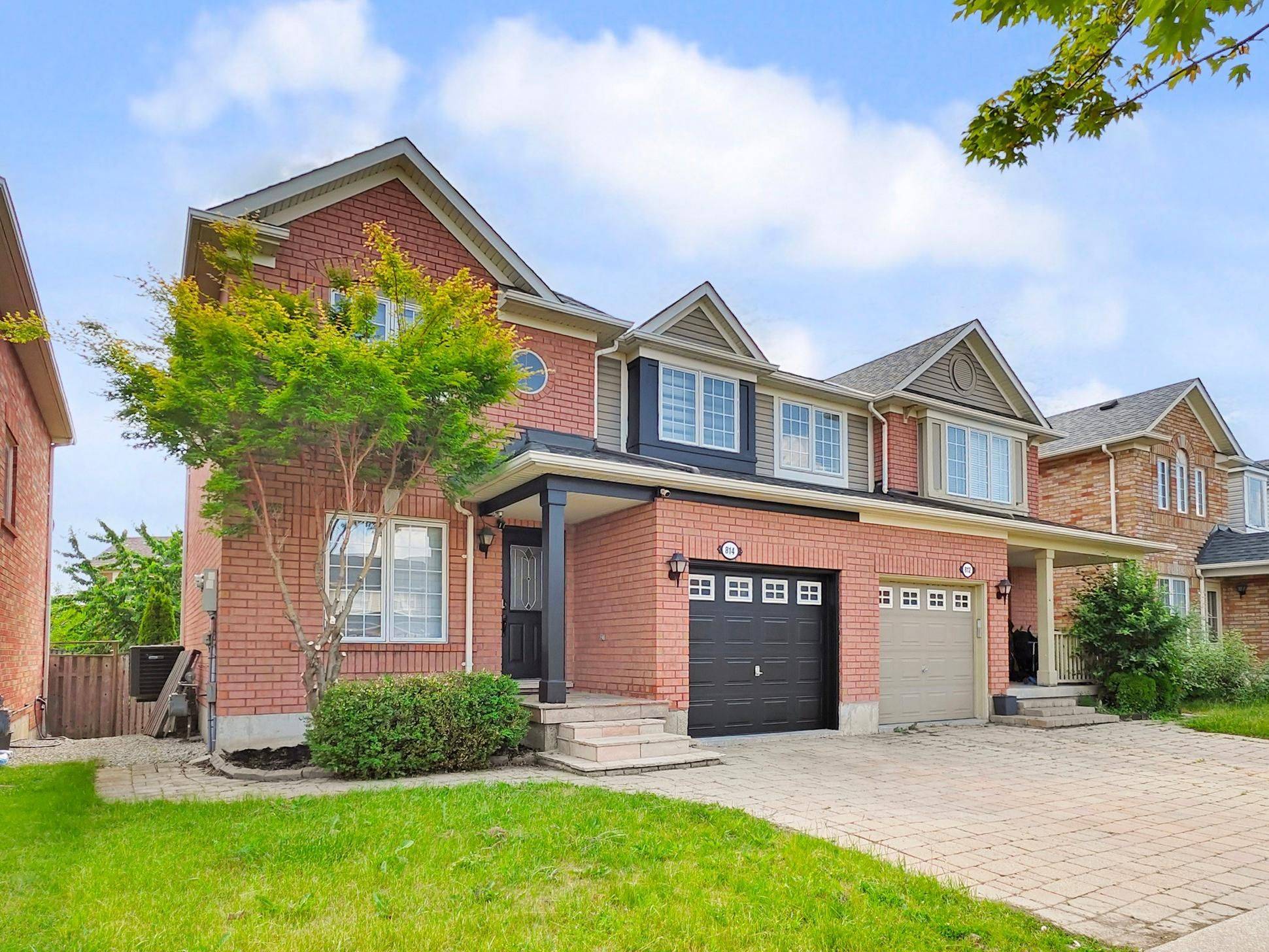UPDATED:
Key Details
Property Type Multi-Family
Sub Type Semi-Detached
Listing Status Active
Purchase Type For Sale
Approx. Sqft 1100-1500
Subdivision 1023 - Be Beaty
MLS Listing ID W12240391
Style 2-Storey
Bedrooms 3
Annual Tax Amount $3,443
Tax Year 2025
Property Sub-Type Semi-Detached
Lot Depth 80.38
Lot Front 28.54
Appx SqFt 1100-1500
Property Description
Location
Province ON
County Halton
Community 1023 - Be Beaty
Area Halton
Rooms
Family Room No
Basement Finished
Kitchen 1
Interior
Interior Features Carpet Free
Cooling Central Air
Inclusions S/S Stove(2024), S/S Fridge , S/S Range-hood, S/S Microwave, S/S Dishwasher, All Electrical Light Fixtures, Brand New Blinds (2025), Clothes Washer, Clothes Dryer.
Exterior
Parking Features Private
Garage Spaces 1.0
Pool None
Roof Type Shingles
Lot Frontage 28.54
Lot Depth 80.38
Total Parking Spaces 3
Building
Foundation Unknown
Others
Senior Community Yes
Virtual Tour https://www.winsold.com/tour/412320



