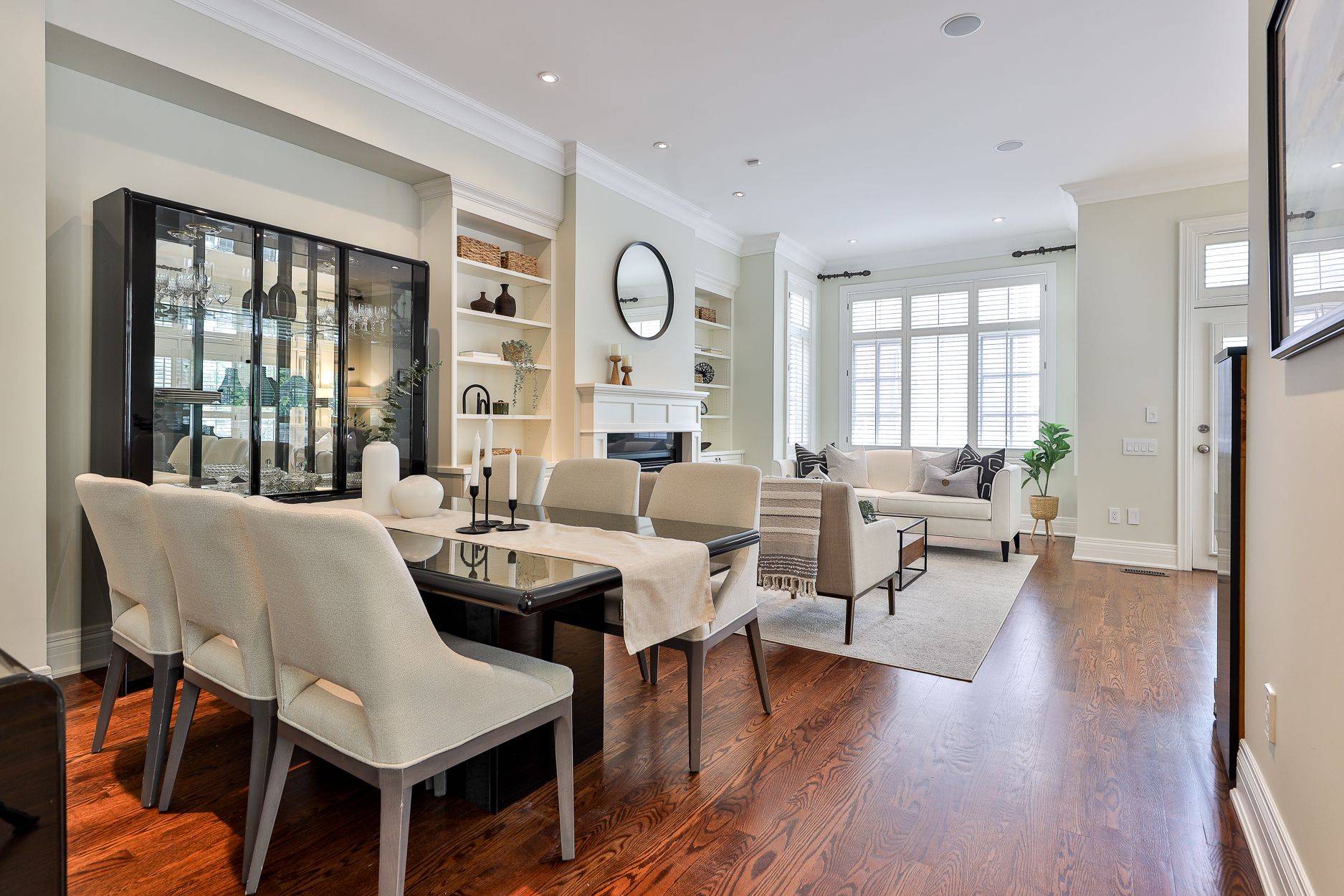UPDATED:
Key Details
Property Type Multi-Family
Sub Type Semi-Detached
Listing Status Active
Purchase Type For Sale
Approx. Sqft 2500-3000
Subdivision Yonge-St. Clair
MLS Listing ID C12241984
Style 3-Storey
Bedrooms 5
Building Age 16-30
Annual Tax Amount $16,001
Tax Year 2024
Property Sub-Type Semi-Detached
Lot Depth 65.55
Lot Front 39.83
Appx SqFt 2500-3000
Property Description
Location
Province ON
County Toronto
Community Yonge-St. Clair
Area Toronto
Rooms
Family Room No
Basement Finished
Kitchen 1
Separate Den/Office 1
Interior
Interior Features Built-In Oven, Central Vacuum, Countertop Range, Separate Hydro Meter
Cooling Central Air
Fireplaces Number 1
Inclusions Window coverings, all Electric light fixtures, GDO, washer/dryer, Solid Oak Hdwd Flrs. 7 1/2'' Baseboards. Gas Fireplace. Cvac, Subzero Fridge, Miele Dw, Dacor Gas Stove, Oven & Warming Drawer, Extensive Pot Lights, B/I Speaker System. Gas line on terrace.
Exterior
Exterior Feature Deck, Landscaped, Paved Yard
Parking Features Right Of Way
Garage Spaces 2.0
Pool None
Roof Type Asphalt Shingle
Lot Frontage 39.83
Lot Depth 65.55
Total Parking Spaces 2
Building
Foundation Concrete
Others
Senior Community Yes
Security Features Alarm System,Carbon Monoxide Detectors,Smoke Detector



