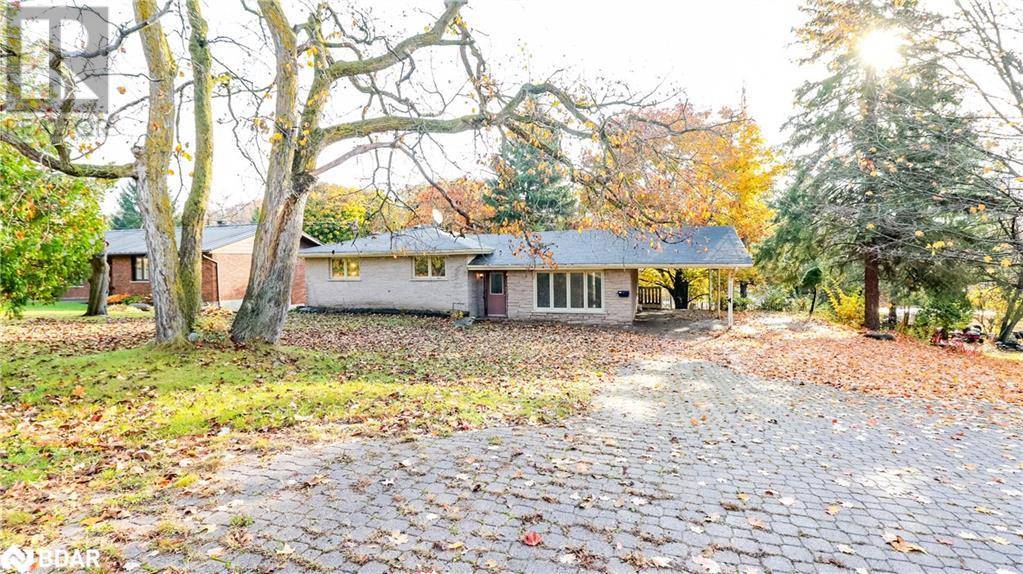UPDATED:
Key Details
Property Type Single Family Home
Sub Type Freehold
Listing Status Active
Purchase Type For Sale
Square Footage 2,440 sqft
Price per Sqft $258
Subdivision Fenelon Falls (Town)
MLS® Listing ID 40744602
Bedrooms 6
Property Sub-Type Freehold
Source Barrie & District Association of REALTORS® Inc.
Property Description
Location
Province ON
Rooms
Kitchen 1.0
Extra Room 1 Second level Measurements not available 3pc Bathroom
Extra Room 2 Second level Measurements not available Full bathroom
Extra Room 3 Second level 13'2'' x 10'0'' Bedroom
Extra Room 4 Second level 13'2'' x 12'3'' Bedroom
Extra Room 5 Second level 11'2'' x 15'8'' Primary Bedroom
Extra Room 6 Lower level Measurements not available 3pc Bathroom
Interior
Heating Other
Cooling None
Exterior
Parking Features No
View Y/N No
Total Parking Spaces 8
Private Pool No
Building
Sewer Municipal sewage system
Others
Ownership Freehold
Virtual Tour https://barrierealestatevideoproductions.ca/?v=zapWzIzdC6g&i=3249




