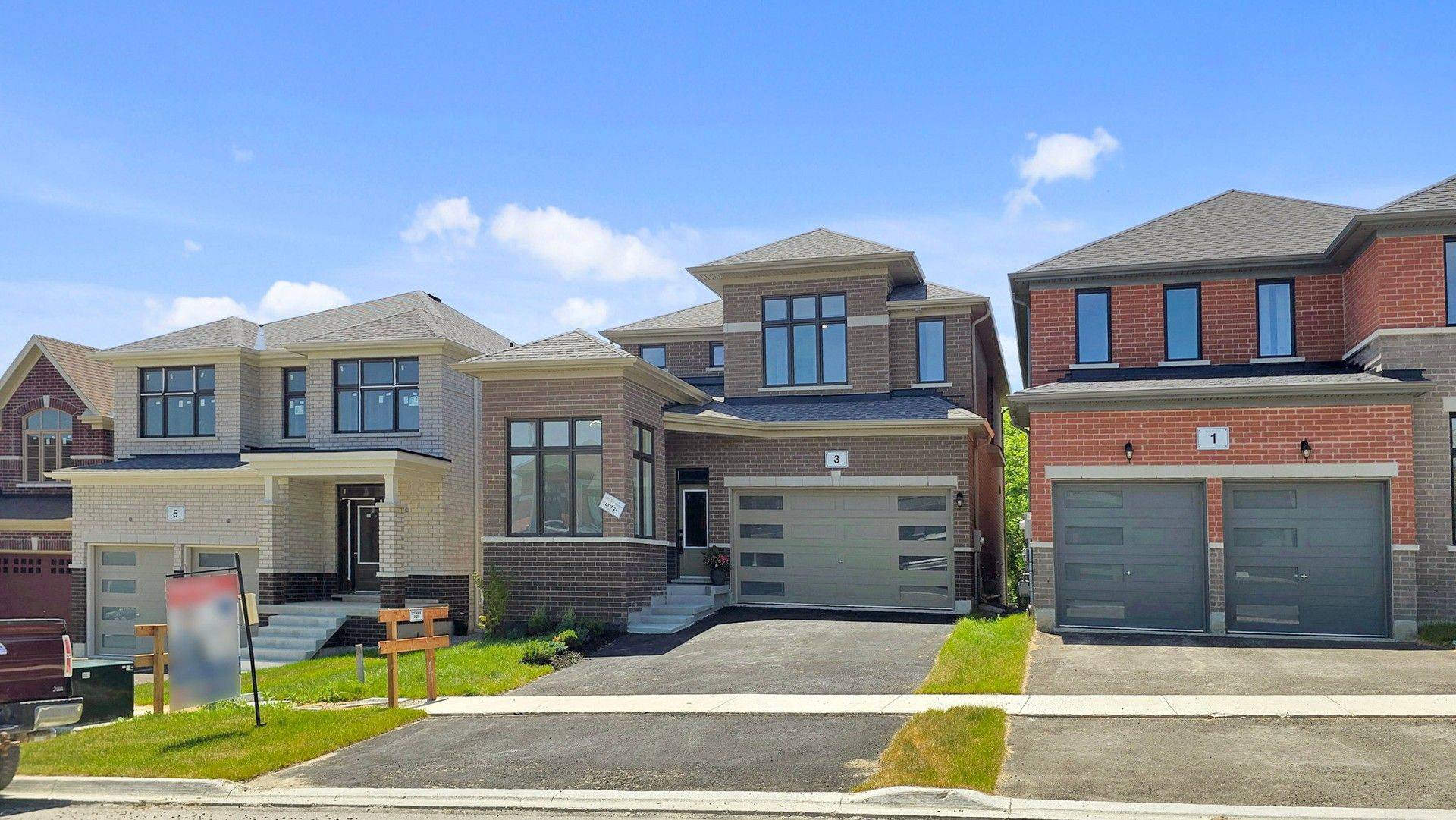UPDATED:
Key Details
Property Type Single Family Home
Sub Type Detached
Listing Status Active
Purchase Type For Sale
Approx. Sqft 2500-3000
Subdivision Sutton & Jackson'S Point
MLS Listing ID N12242384
Style 2-Storey
Bedrooms 5
Building Age 0-5
Annual Tax Amount $2,217
Tax Year 2024
Property Sub-Type Detached
Lot Depth 104.97
Lot Front 36.1
Appx SqFt 2500-3000
Property Description
Location
Province ON
County York
Community Sutton & Jackson'S Point
Area York
Rooms
Family Room Yes
Basement Apartment, Finished with Walk-Out
Kitchen 2
Separate Den/Office 1
Interior
Interior Features In-Law Suite
Cooling Central Air
Fireplaces Type Natural Gas
Inclusions All Elf's, S/S Kitchen Appliances: Fridge, Cooktop, Range Hood, B/I D/W, B/I Oven, B/I Microwave. Washer & Dryer. Basement S/S Range Hood. Gas Furnace, Central A/C, HRV, Gdo W/ Remote.
Exterior
Garage Spaces 2.0
Pool None
Roof Type Asphalt Shingle
Lot Frontage 36.1
Lot Depth 104.97
Total Parking Spaces 4
Building
Foundation Concrete
Others
Senior Community Yes
Virtual Tour https://www.winsold.com/tour/412172



