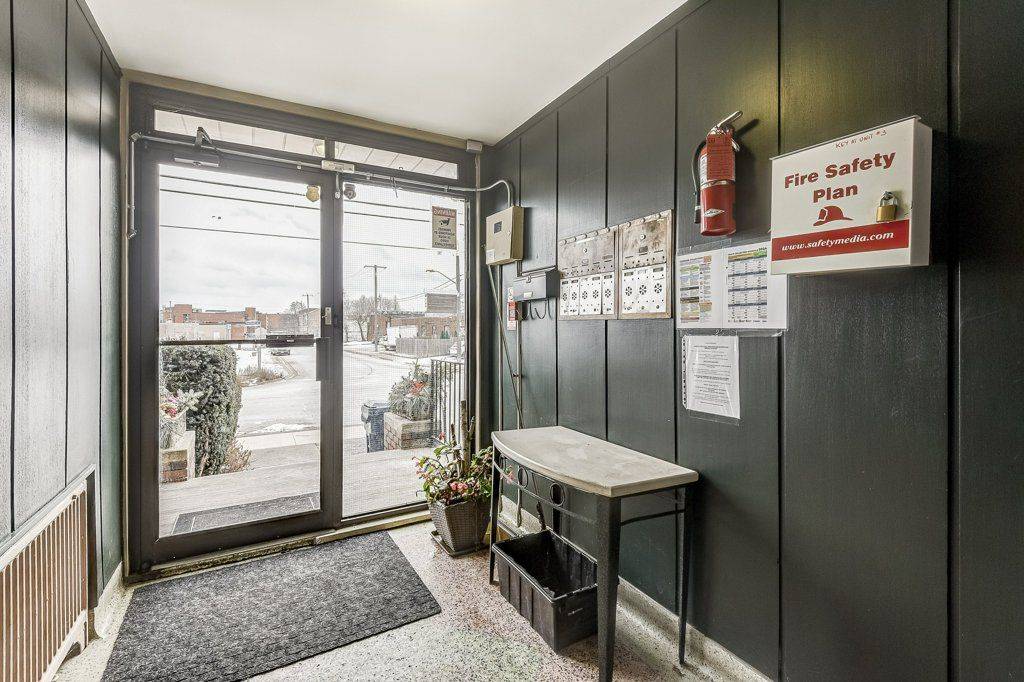UPDATED:
Key Details
Property Type Multi-Family
Sub Type Multiplex
Listing Status Active
Purchase Type For Sale
Approx. Sqft 3500-5000
Subdivision Mimico
MLS Listing ID W12243940
Style 2-Storey
Bedrooms 15
Annual Tax Amount $17,456
Tax Year 2025
Property Sub-Type Multiplex
Lot Depth 125.0
Lot Front 50.0
Appx SqFt 3500-5000
Property Description
Location
Province ON
County Toronto
Community Mimico
Area Toronto
Rooms
Family Room No
Basement Apartment
Kitchen 9
Separate Den/Office 5
Interior
Interior Features None
Cooling None
Inclusions 9 fridges, 9 stoves, 2 coin-op washers, 1 coin-op dryer, security system/cameras.
Exterior
Pool None
Roof Type Asphalt Shingle
Lot Frontage 50.0
Lot Depth 125.0
Total Parking Spaces 10
Building
Foundation Unknown
Others
Senior Community No
Virtual Tour https://unbranded.youriguide.com/136_portland_st_toronto_on/



