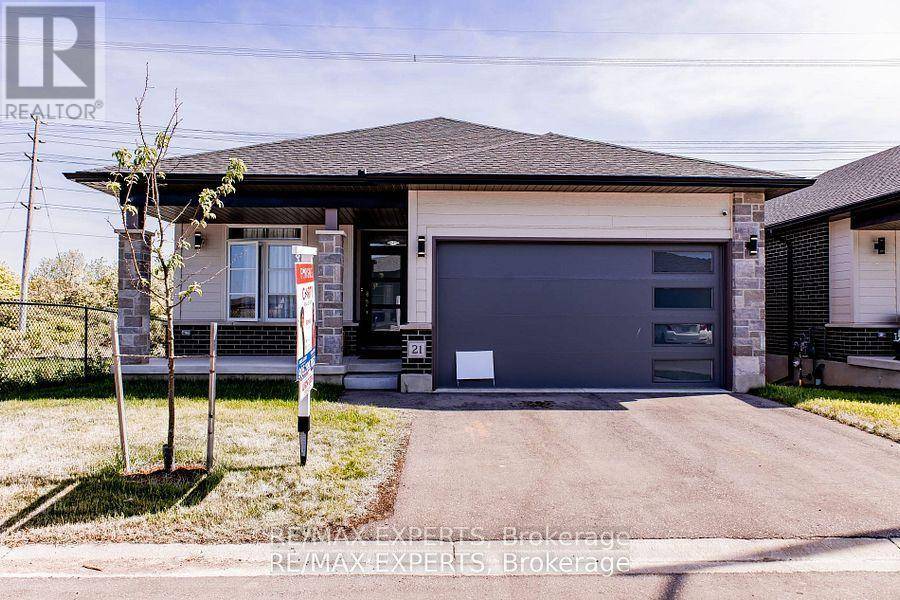UPDATED:
Key Details
Property Type Townhouse
Sub Type Townhouse
Listing Status Active
Purchase Type For Sale
Square Footage 1,200 sqft
Price per Sqft $524
Subdivision Rural Central Elgin
MLS® Listing ID X12246346
Style Bungalow
Bedrooms 3
Condo Fees $195/mo
Property Sub-Type Townhouse
Source Toronto Regional Real Estate Board
Property Description
Location
Province ON
Rooms
Kitchen 1.0
Extra Room 1 Basement 4.39 m X 3.05 m Bedroom
Extra Room 2 Basement 6.71 m X 5.55 m Family room
Extra Room 3 Basement 2.13 m X 1.52 m Den
Extra Room 4 Main level 7.16 m X 3.08 m Kitchen
Extra Room 5 Main level 5.27 m X 3.11 m Living room
Extra Room 6 Main level 7.16 m X 3.08 m Eating area
Interior
Heating Forced air
Cooling Central air conditioning
Flooring Laminate, Carpeted
Exterior
Parking Features Yes
Community Features Pet Restrictions
View Y/N No
Total Parking Spaces 4
Private Pool No
Building
Story 1
Architectural Style Bungalow
Others
Ownership Condominium/Strata




