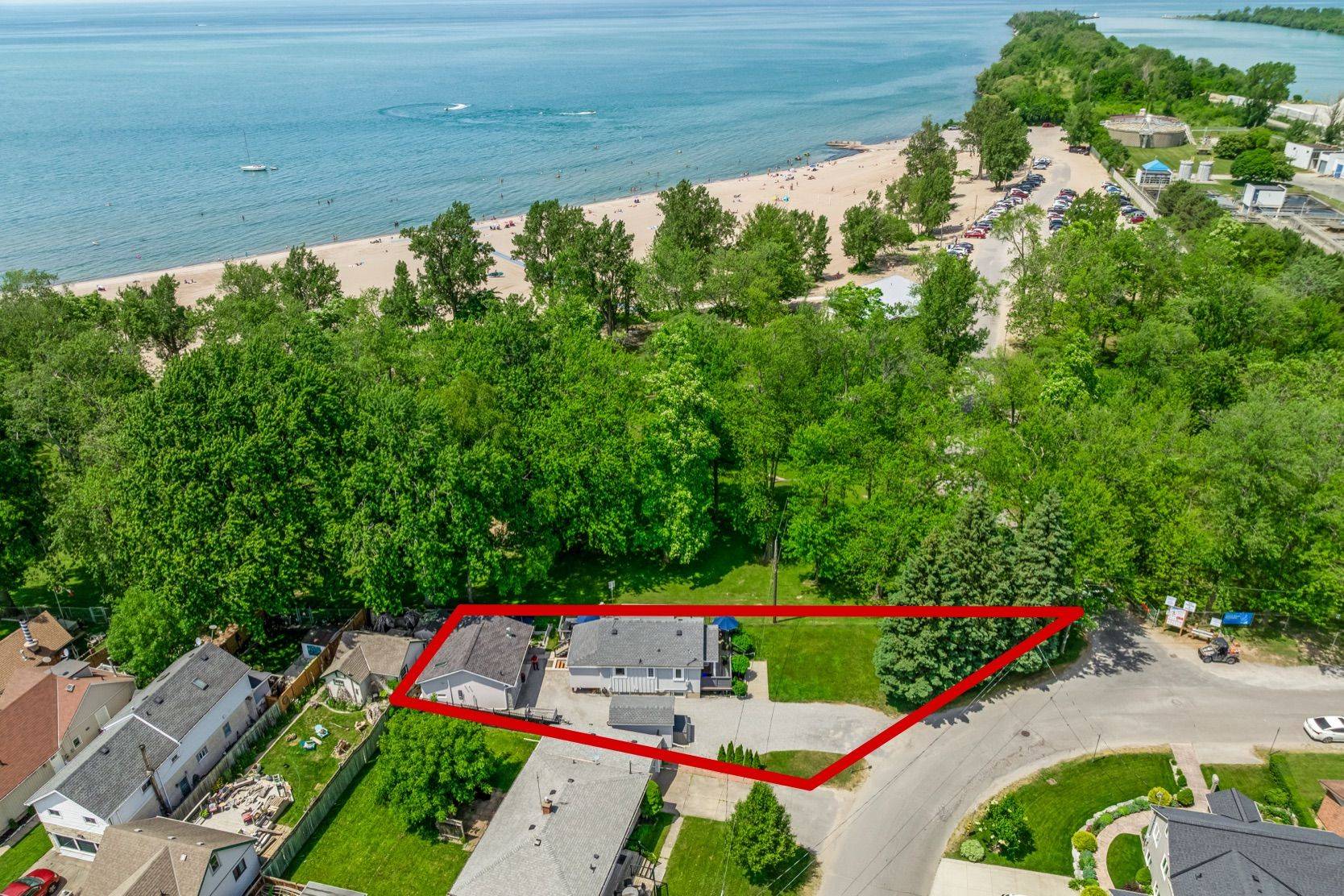UPDATED:
Key Details
Property Type Single Family Home
Sub Type Detached
Listing Status Active
Purchase Type For Sale
Approx. Sqft 700-1100
Subdivision 436 - Port Weller
MLS Listing ID X12247467
Style Bungaloft
Bedrooms 4
Annual Tax Amount $3,390
Tax Year 2025
Property Sub-Type Detached
Lot Depth 178.46
Lot Front 114.82
Appx SqFt 700-1100
Property Description
Location
Province ON
County Niagara
Community 436 - Port Weller
Area Niagara
Zoning R2
Body of Water Lake Ontario
Rooms
Family Room Yes
Basement Finished with Walk-Out, Full
Kitchen 3
Separate Den/Office 3
Interior
Interior Features Accessory Apartment, Carpet Free, Guest Accommodations, Primary Bedroom - Main Floor, Separate Heating Controls
Cooling Central Air
Fireplaces Number 1
Fireplaces Type Natural Gas
Inclusions All appliances including 3 x fridges, 2 x washers & 2 x dryers, stove in bunkie & dual fuel stove in main house, above-range microwave, dishwasher; all window coverings; all attached & built-in shelving; all electric light fixtures; all bathroom mirrors; queen-sized murphy bed & wooden breakfast bar in basement; all TV wall mounts; Pergola on patio; owned hot water tank; security system.
Exterior
Exterior Feature Deck, Year Round Living
Parking Features Private Double
Pool None
Waterfront Description Beach Front
View Beach, Lake, Park/Greenbelt
Roof Type Asphalt Shingle
Road Frontage Municipal Road
Lot Frontage 114.82
Lot Depth 178.46
Total Parking Spaces 8
Building
Foundation Concrete
Others
Senior Community No
Security Features Security System
Virtual Tour https://unbranded.youriguide.com/65_bogart_st_st_catharines_on/



