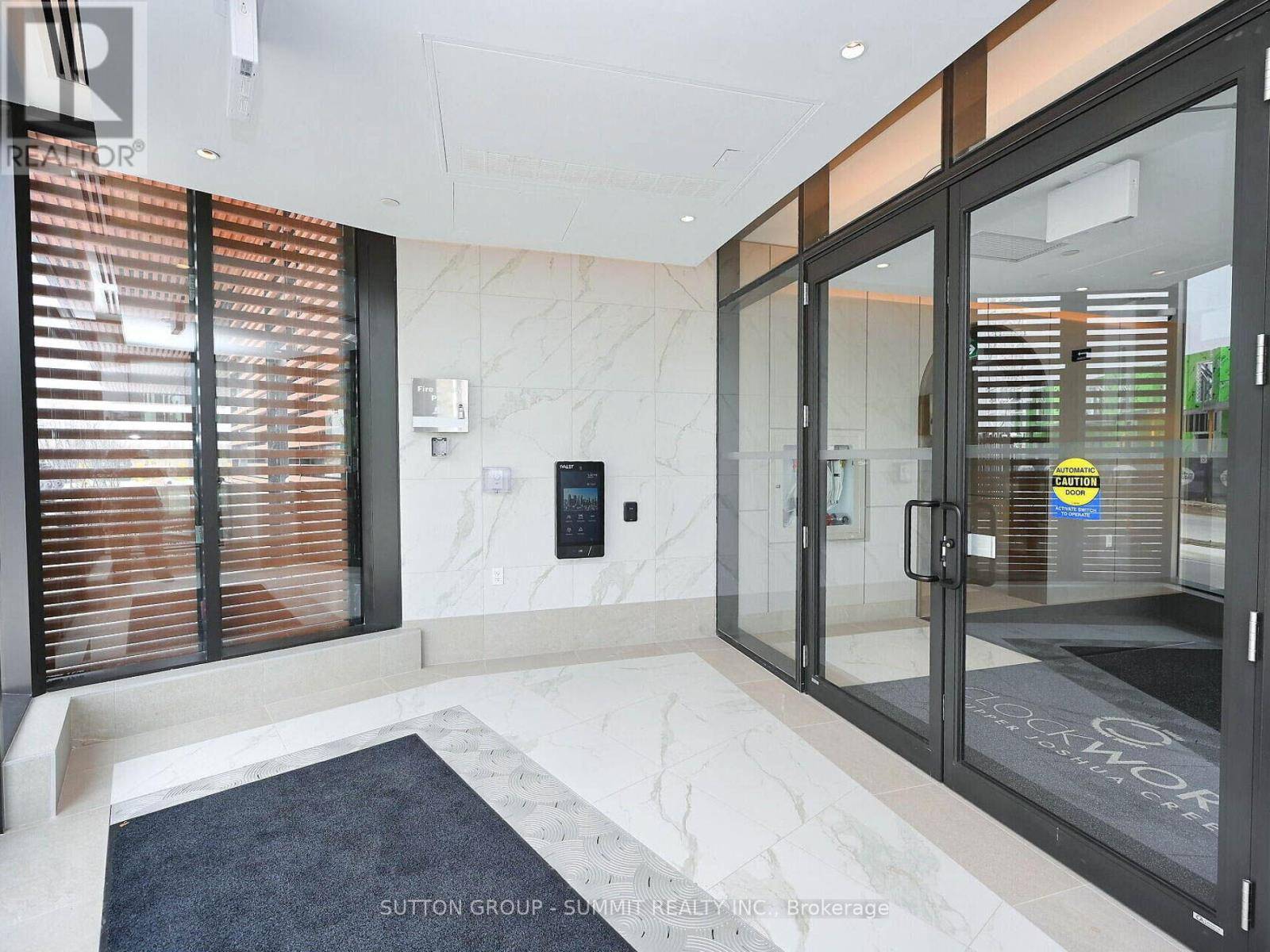UPDATED:
Key Details
Property Type Condo
Sub Type Condominium/Strata
Listing Status Active
Purchase Type For Sale
Square Footage 500 sqft
Price per Sqft $1,058
Subdivision 1010 - Jm Joshua Meadows
MLS® Listing ID W12248407
Bedrooms 2
Condo Fees $542/mo
Property Sub-Type Condominium/Strata
Source Toronto Regional Real Estate Board
Property Description
Location
Province ON
Rooms
Kitchen 1.0
Extra Room 1 Main level 3.23 m X 3.12 m Living room
Extra Room 2 Main level 3.23 m X 3.12 m Dining room
Extra Room 3 Main level 3.34 m X 2.97 m Kitchen
Extra Room 4 Main level 3.2 m X 2.78 m Bedroom
Extra Room 5 Main level 2.39 m X 2.84 m Den
Interior
Heating Forced air
Cooling Central air conditioning
Flooring Laminate
Exterior
Parking Features Yes
Community Features Pet Restrictions
View Y/N No
Total Parking Spaces 1
Private Pool No
Others
Ownership Condominium/Strata
Virtual Tour https://view.tours4listings.com/809-3006-william-cutmore-boulevard-oakville/nb/




