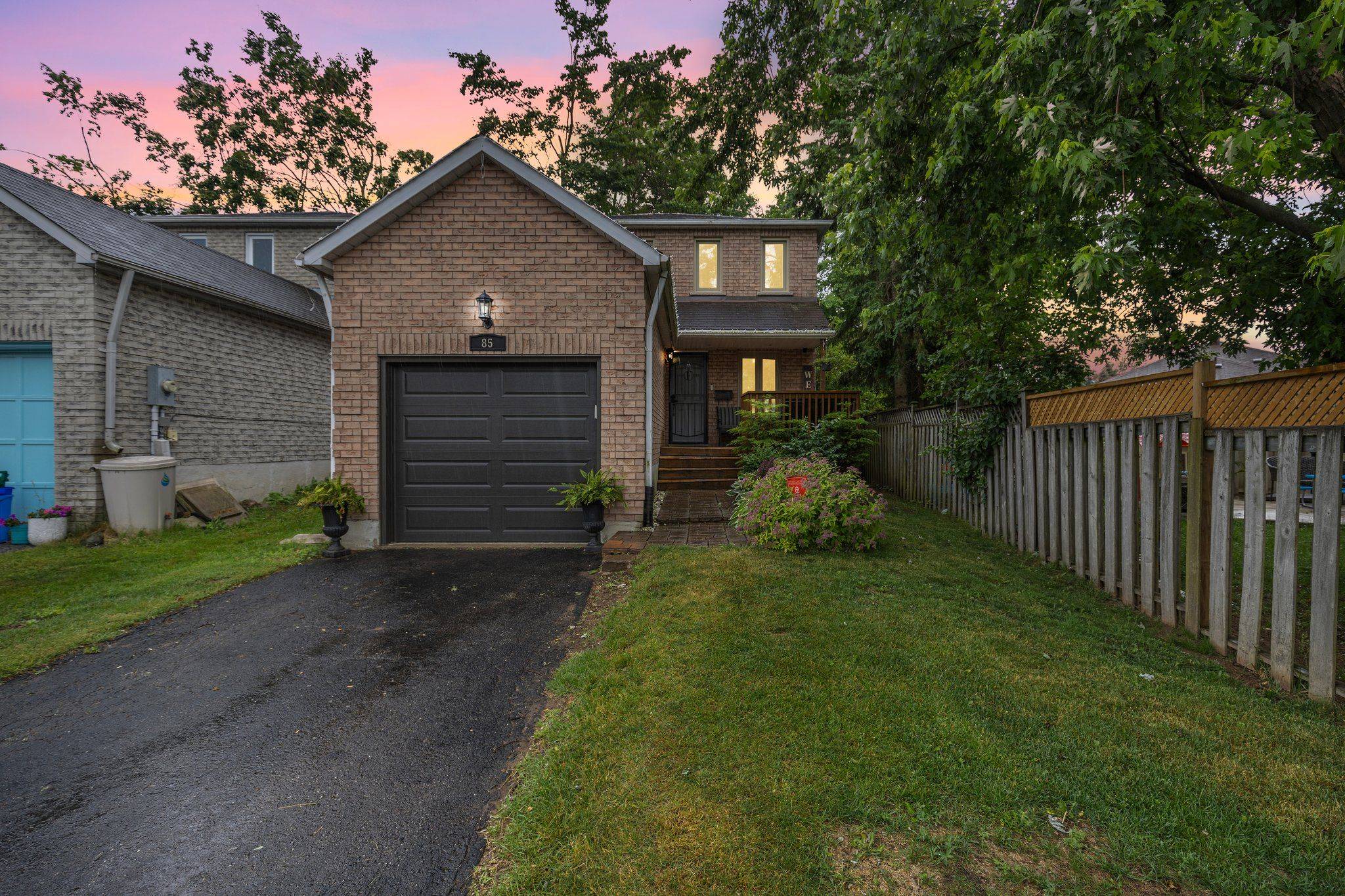UPDATED:
Key Details
Property Type Single Family Home
Sub Type Detached
Listing Status Active
Purchase Type For Sale
Approx. Sqft 1100-1500
Subdivision Northwest
MLS Listing ID S12250015
Style 2-Storey
Bedrooms 3
Building Age 16-30
Annual Tax Amount $3,519
Tax Year 2024
Property Sub-Type Detached
Lot Depth 108.99
Lot Front 27.46
Appx SqFt 1100-1500
Property Description
Location
Province ON
County Simcoe
Community Northwest
Area Simcoe
Zoning RM1
Rooms
Family Room No
Basement Full, Finished
Kitchen 1
Interior
Interior Features Other
Cooling Central Air
Inclusions Washer, Dryer, Stove, Fridge, dishwasher, window coverings, light fixtures, basement freezer
Exterior
Exterior Feature Year Round Living
Parking Features Private
Garage Spaces 1.0
Pool None
Roof Type Asphalt Shingle
Lot Frontage 27.46
Lot Depth 108.99
Total Parking Spaces 2
Building
Foundation Poured Concrete
Others
Senior Community Yes
Security Features Carbon Monoxide Detectors,Smoke Detector
ParcelsYN No
Virtual Tour https://youtu.be/zVmq3wdAQk8



