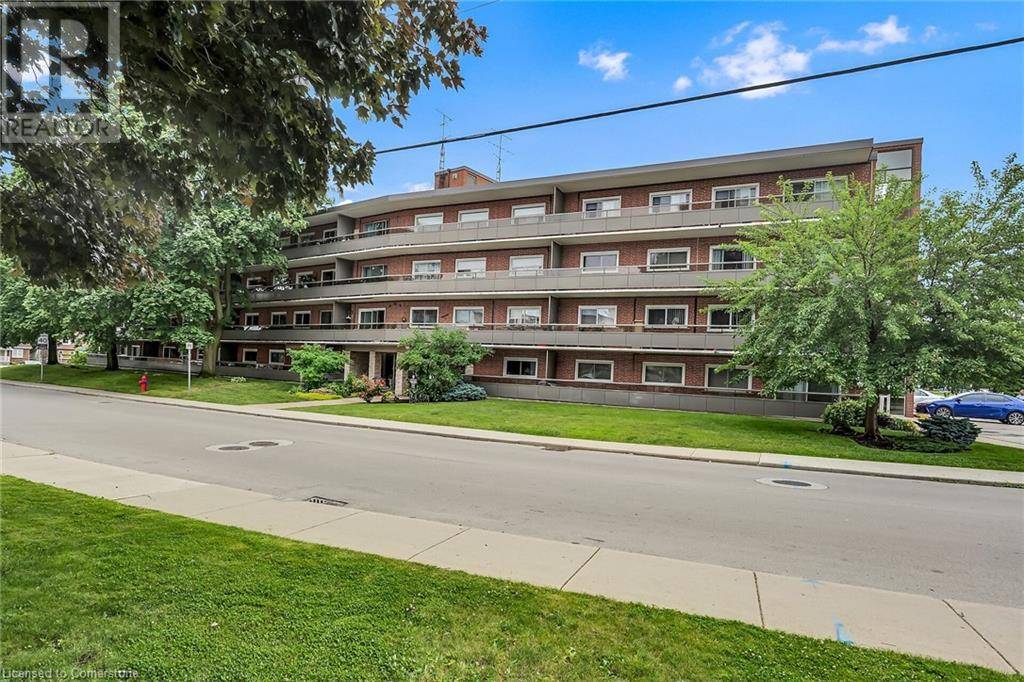UPDATED:
Key Details
Property Type Condo
Sub Type Condominium
Listing Status Active
Purchase Type For Sale
Square Footage 970 sqft
Price per Sqft $386
Subdivision 280 - Greenford
MLS® Listing ID 40745932
Bedrooms 2
Condo Fees $633/mo
Property Sub-Type Condominium
Source Cornerstone - Hamilton-Burlington
Property Description
Location
Province ON
Rooms
Kitchen 1.0
Extra Room 1 Main level 12'1'' x 10'1'' Bedroom
Extra Room 2 Main level 12'7'' x 12'0'' Primary Bedroom
Extra Room 3 Main level 8'4'' x 4'10'' 4pc Bathroom
Extra Room 4 Main level 14'6'' x 7'7'' Kitchen
Extra Room 5 Main level 7'4'' x 11'11'' Dining room
Extra Room 6 Main level 13'2'' x 11'11'' Living room
Interior
Heating Baseboard heaters,
Cooling Wall unit
Exterior
Parking Features No
View Y/N No
Total Parking Spaces 1
Private Pool No
Building
Story 1
Sewer Municipal sewage system
Others
Ownership Condominium
Virtual Tour https://www.myvisuallistings.com/vt/357541




