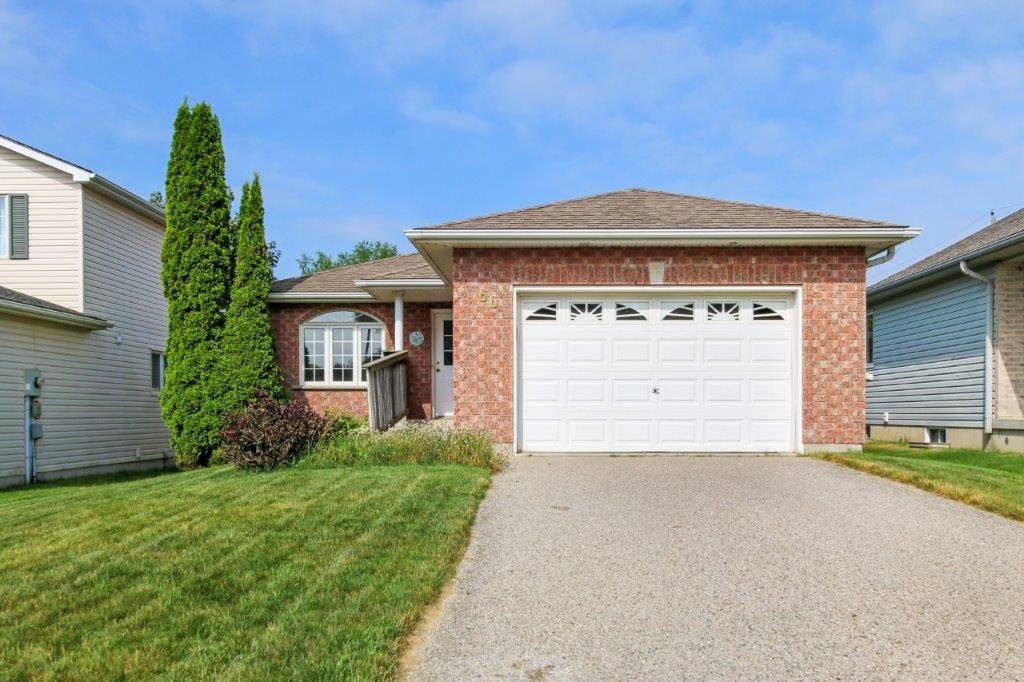UPDATED:
Key Details
Property Type Single Family Home
Sub Type Detached
Listing Status Active
Purchase Type For Sale
Approx. Sqft 700-1100
Subdivision Tillsonburg
MLS Listing ID X12250972
Style Bungalow
Bedrooms 2
Building Age 16-30
Annual Tax Amount $3,157
Tax Year 2024
Property Sub-Type Detached
Lot Depth 113.67
Lot Front 41.12
Appx SqFt 700-1100
Property Description
Location
Province ON
County Oxford
Community Tillsonburg
Area Oxford
Zoning R2
Rooms
Family Room No
Basement Full, Partially Finished
Kitchen 1
Interior
Interior Features Central Vacuum, Primary Bedroom - Main Floor, Auto Garage Door Remote, Water Softener
Cooling Central Air
Inclusions Fridge, Stove, Dishwasher (New), Washer, Dryer (only works manual time), Shed, New Central Vac and attachments.
Exterior
Exterior Feature Deck, Lawn Sprinkler System
Parking Features Private
Garage Spaces 1.0
Pool None
Roof Type Asphalt Shingle
Lot Frontage 41.12
Lot Depth 113.67
Total Parking Spaces 3
Building
Foundation Poured Concrete
Others
Senior Community Yes
Security Features Carbon Monoxide Detectors,Smoke Detector
Virtual Tour https://Tours.UpNclose.com/idx/283697



