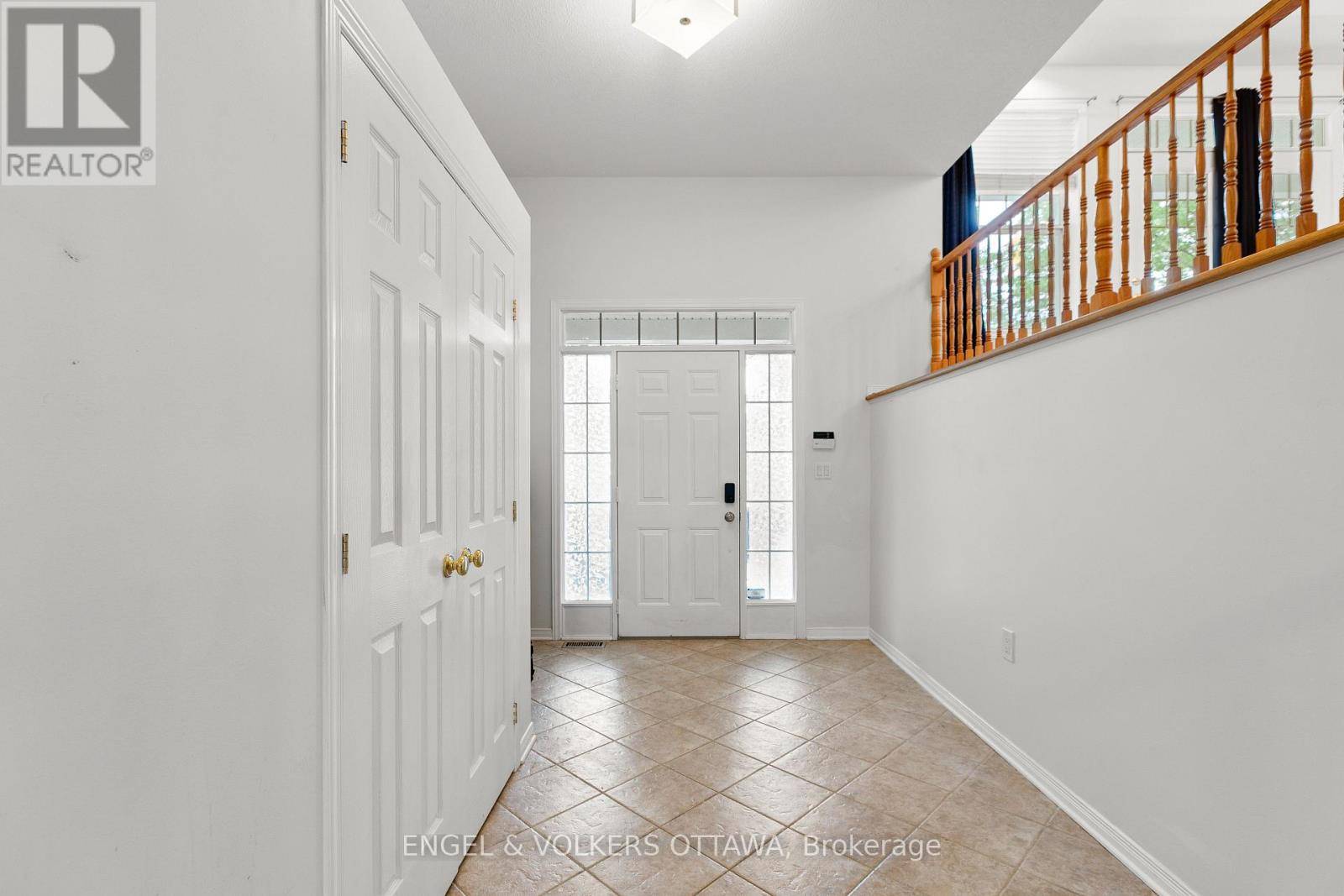OPEN HOUSE
Sun Jun 29, 2:00pm - 4:00pm
UPDATED:
Key Details
Property Type Single Family Home
Sub Type Freehold
Listing Status Active
Purchase Type For Sale
Square Footage 2,500 sqft
Price per Sqft $379
Subdivision 7706 - Barrhaven - Longfields
MLS® Listing ID X12250981
Bedrooms 4
Half Baths 1
Property Sub-Type Freehold
Source Ottawa Real Estate Board
Property Description
Location
Province ON
Rooms
Kitchen 1.0
Extra Room 1 Second level 4.74 m X 3.65 m Primary Bedroom
Extra Room 2 Second level 3.04 m X 3.35 m Bedroom 2
Extra Room 3 Second level 3.04 m X 3.2 m Bedroom 3
Extra Room 4 Second level 3.4 m X 3.04 m Bedroom 4
Extra Room 5 Second level 6.43 m X 5.36 m Family room
Extra Room 6 Second level 3.04 m X 3.04 m Office
Interior
Heating Forced air
Cooling Central air conditioning
Exterior
Parking Features Yes
View Y/N No
Total Parking Spaces 4
Private Pool No
Building
Story 2
Sewer Sanitary sewer
Others
Ownership Freehold




