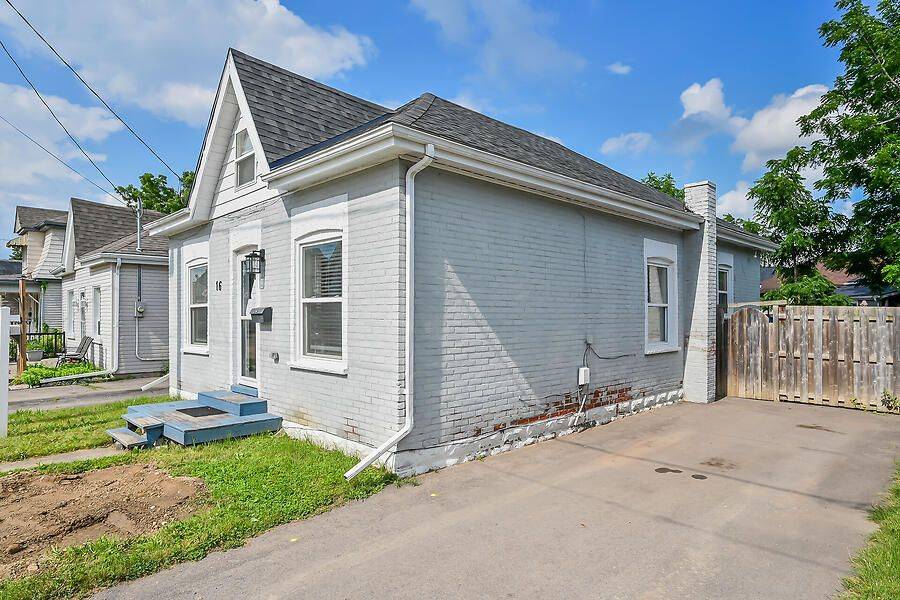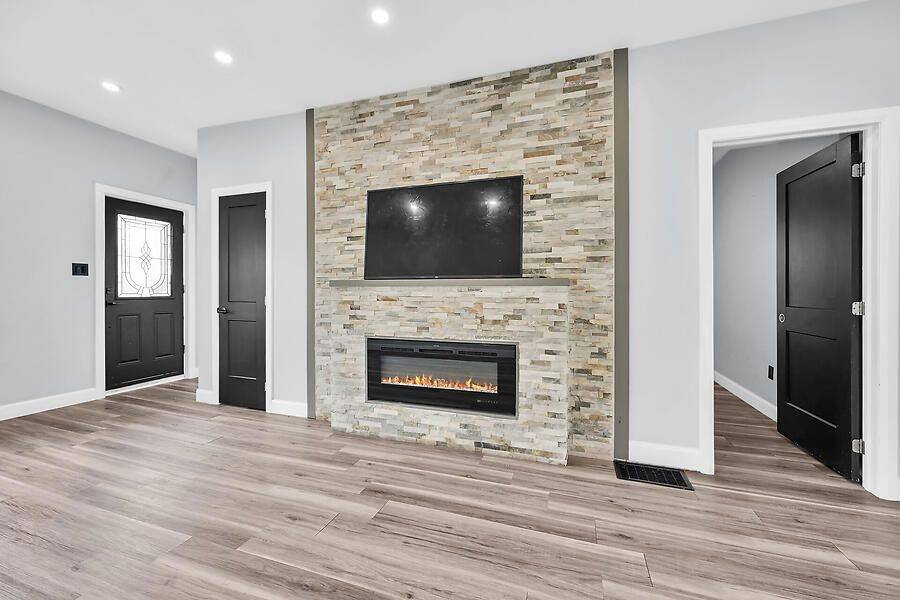REQUEST A TOUR
$509,000
Est. payment /mo
4 Beds
3 Baths
UPDATED:
Key Details
Property Type Single Family Home
Sub Type Detached
Listing Status Active
Purchase Type For Sale
Approx. Sqft 1100-1500
MLS Listing ID X12251951
Style 1 1/2 Storey
Bedrooms 4
Building Age 100+
Annual Tax Amount $3,046
Tax Year 2024
Property Sub-Type Detached
Lot Depth 92.5
Lot Front 33.07
Appx SqFt 1100-1500
Property Description
Step inside this beautifully renovated detached home, nestled in a quiet family friendly neighbourhood. This turn-key, move-in ready home offers 4 bedrooms, 3 bathrooms and upgrade sat every corner. As you step inside, you are greeted with 9.5 foot ceilings and an expansive open concept living space equipped with an electric fireplace surrounded by a floor to ceiling stone mantel that flows seamlessly into the beautiful modern kitchen. Off the kitchen, you will find a mudroom with a convenient 2-piece powder room and sliding glass doors that lead you outside to your large deck, perfect for entertaining as well as a fully fenced yard allowing for complete privacy. Conveniently located on the main floor, you will find 3 bedrooms that allow for flexibility in configuring the space as well as a 4-piece bathroom that is upgraded from head to toe. Upstairs you will find your own private loft space that is equipped with a walk-in closet and a separate private 3-piece bathroom that matches the rest of the homes updated aesthetic. Downstairs, you will find an additional storage space. Don't miss your chance to own this exceptionally valued home!
Location
Province ON
County Brantford
Area Brantford
Zoning RC
Rooms
Family Room No
Basement Unfinished
Kitchen 1
Interior
Interior Features Other
Cooling Central Air
Inclusions None - Sold As Is as per Schedule B. Vendor does not warrant ownership or condition of chattels
Exterior
Parking Features Private
Pool None
Roof Type Asphalt Shingle
Lot Frontage 33.07
Lot Depth 92.5
Total Parking Spaces 2
Building
Foundation Concrete
Others
Senior Community No
Read Less Info
Listed by RE/MAX ESCARPMENT REALTY INC.



