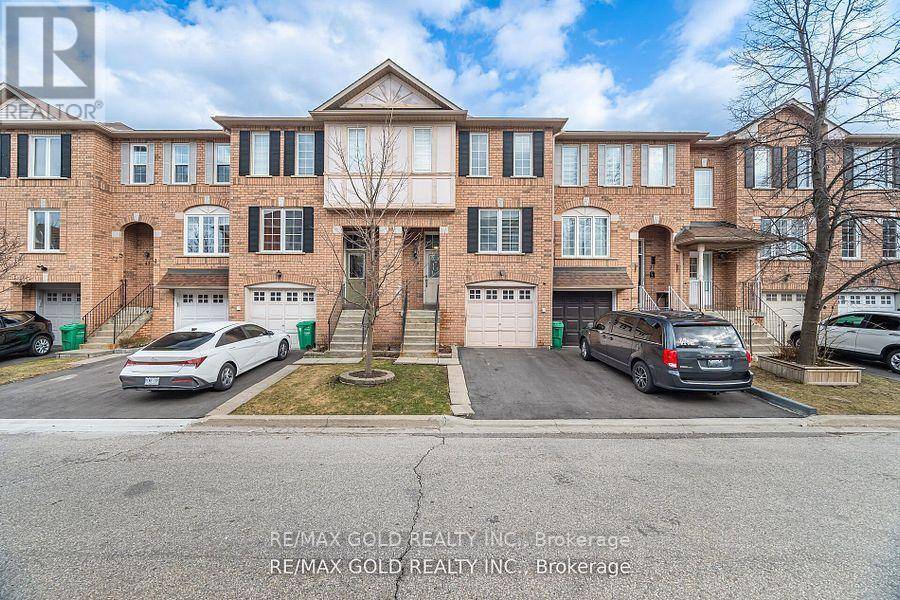UPDATED:
Key Details
Property Type Townhouse
Sub Type Townhouse
Listing Status Active
Purchase Type For Sale
Square Footage 1,600 sqft
Price per Sqft $449
Subdivision Brampton North
MLS® Listing ID W12252041
Bedrooms 3
Half Baths 1
Condo Fees $250/mo
Property Sub-Type Townhouse
Source Toronto Regional Real Estate Board
Property Description
Location
Province ON
Rooms
Kitchen 1.0
Extra Room 1 Second level 4.56 m X 3.65 m Primary Bedroom
Extra Room 2 Second level 3.45 m X 2.55 m Bedroom 2
Extra Room 3 Second level 2.73 m X 2.59 m Bedroom 3
Extra Room 4 Main level 5.63 m X 3.1 m Living room
Extra Room 5 Main level 4.24 m X 2.75 m Family room
Extra Room 6 Main level 5.78 m X 2.23 m Kitchen
Interior
Heating Forced air
Cooling Central air conditioning
Flooring Ceramic, Carpeted
Exterior
Parking Features Yes
Community Features Pet Restrictions
View Y/N Yes
View View
Total Parking Spaces 2
Private Pool No
Building
Story 3
Others
Ownership Condominium/Strata




